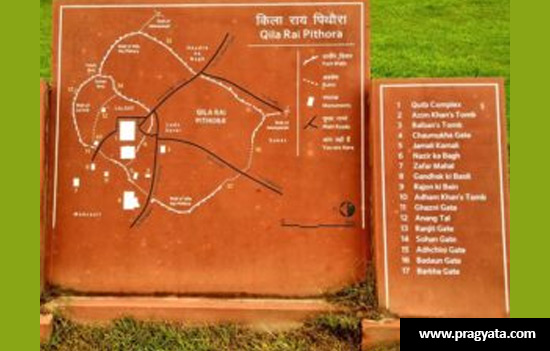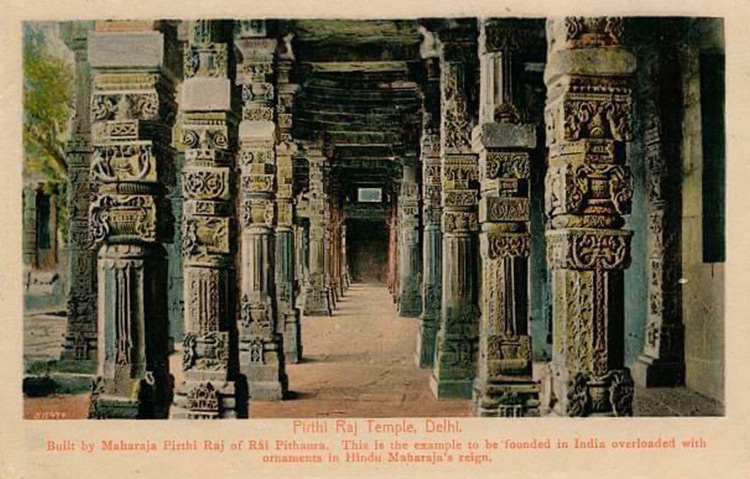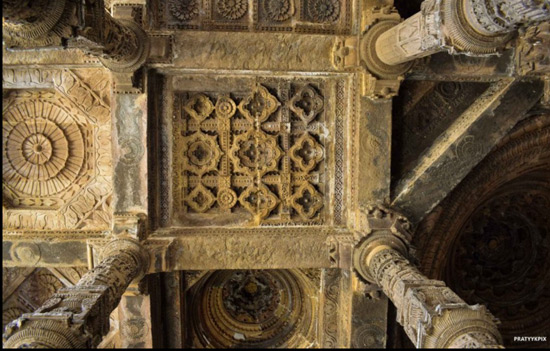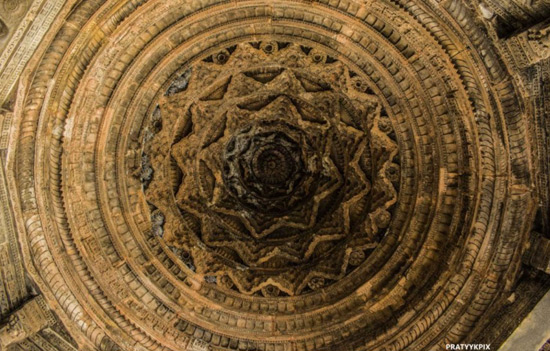- Know
about the pre-Sultanate reality of the Qutub Minar Complex.
Among
the many historical monuments and archaeological remains in the NCT of Delhi,
the most notable, both in antiquity and arresting design, is the Qutub
complex, a name given to the group of monuments including the Quwwat-ul-Islam
Mosque, the lofty Qutub Minar, the tomb of Iltutmish, the Alai Minar, Alai
Darwaza, the madrasa, the tomb of Alauddin Khalji & others.1
This article is written by Mittarpal Singh and Vikrant Parmar. This article was
first published in www.pragyata.com
The evidence from the Qutub archaeological area of 8th-9th century sculptures, inscriptions, including the ‘Iron Pillar Inscription’, and architectural fragments suggests that the area was known as ‘Yoginipura’ during the Gupta, post-Gupta, and Pratihara periods, and then became known as ‘Dhilli’ or ‘Dhillika’ after the Tomars built ‘Lal Kot’.2
Tomar Rajputs constructed Lal Kot, Delhi’s first Red Fort, in the 11th century. Later, Prithviraj-III constructed a new fort on a hill near Lal Kot named ‘Qila Rai Pithora,’ which surrounded the Lal Kot fortress on three sides. Thus, Dhillika’s medieval metropolis consisted of ‘Lal Kot’ and ‘Qila Rai Pithora’ in Mehrauli.
The rampart walls of Lal Kot were 20 to 30 feet thick and still stand towering and majestic today. It should be noted that the Qutub complex was part of the ‘Lal Kot and Qila Rai Pithora’ complex (refer Figure-1). The remains of various Hindu and Jain temples are quite evident in the Qutub area.
After
Qila Rai Pithora, Delhi was the site of a succession of cities. Each city
functioned as the capital, fortress, or center of a vast domain. When Sultan
Alauddin Khalji took over as ruler, he originally resided at Qila Rai Pithora,
which was deemed safer. Siri Plain was mostly utilized for military purposes.3
 Plan showing ramparts of Lal Kot and Qila Rai Pithora. Qutub complex is enclosed by ramparts of Lal Kot.)
Plan showing ramparts of Lal Kot and Qila Rai Pithora. Qutub complex is enclosed by ramparts of Lal Kot.)
The inscriptional evidence at Quwwat-ul-Islam Mosque in the
Qutub complex states that it was built with materials from 27 idol temples, each of which
cost twice a thousand into thousand Diliwals. Furthermore, the inscription
informs that after the fortress (Lal Kot and Qila Rai Pithora) was conquered,
the Quwwat-ul Islam Masjid was built. 4
According to historian Sunil Kumar, the Quwwat-ul Islam Masjid was previously known as Masjid-i Jami in Persian writings. By the thirteenth century, Delhi had earned the appellation Qubba al-Islam (The Dome or Sanctuary of Islam), which may have inspired the name of the mosque: Quwwat-ul Islam. The Persian text Tajul-Ma’asir also mentions the construction of Quwwat-ul Islam Masjid: “Qutubuddin built the Jami Masjid at Delhi, and adorned it with the stones and gold obtained from the temples which had been demolished by elephants, and covered it with inscriptions in Toghra, containing the divine commands.” 5
In the courtyard of the Quwwat-ul Islam mosque stands the famous ‘Iron Pillar’ of Delhi which bears a Brahmi inscription, and calls ‘Iron Pillar’ as Vishnu Dhvaja (“विष्णुपदे गिरौ भगवतो विष्णोर्ध्वजः स्थापितः“). This inscription, palaeographically assignable to 4th century CE, also names a powerful king called Chandra identified as Chandragupta-II of Imperial Guptas. The pillar has been brought here evidently from somewhere else, as no other relics of the fourth century are found at the site. There is a strong bardic tradition that it was brought here by Anangpal, the Tomar King, who is credited with the founding of Delhi (Dhillika).
The
base of the pillar is knobby, with small pieces of iron tying it to its
foundations, and a lead sheet covers the portion concealed below the present
floor level. 6
Many inscriptions were done on the Iron Pillar in later years. Later Nagari inscriptions on the iron pillar are dated: 1052 CE, 1515 CE, 1523 CE, 1710 CE, 1826 CE, and 1831 CE. The first of these inscriptions is dated 1052 CE (VS 1109), or at least 600 years after the first inscription praising King Chandra, i.e., after the 4th century CE. It records “Samvat Dihali 1109 Ang Pal bahi” meaning – in Samvat 1109 Anangpal founded Delhi. 7
When
it comes to the Qutub Minar, there is a lot of debate over this
spectacular structure. The Nagari inscriptions on the minar refer to it as ‘Kirtistambha’ of Malikdin and ‘Jayastambha’ of Alauddin. Furthermore, Historian Pushpa
Prasad has noted that the three Nagari inscriptions dated VS 1256 (1199 CE) on
the ground storey of the Qutub Minar is suggestive of the fact that the
erection of the Qutub Minar began in 1199 CE. No dated Arabic or Persian
inscription is found on the Qutub Minar earlier than 1199 CE. In any case, it
may be presumed from these three inscriptions that the base of the structure of
the Minar had been laid out as early as 1199 CE.
There is yet another inscription in Nagari script found on the jamb of the main entrance door in the ninth course of the Qutub Minar mentioning: “Pirthi Nirap.” This inscription records the name of a reigning king. It is presumed that “Pirthi” here refers to the Chauhan Rajput ruler Prithviraj. 8
R.N. Munshi opined that the inscriptional evidence on the Minar couldn’t conclude that Qutubuddin Aibak constructed the minar. He further states that it was completed during the reign of Iltutmish, based on inscriptions and literary writings, and renovated, afterward, under the reigns of Feroz Shah and Sikander Lodi. 9
Therefore,
based on the three Nagari inscriptions dated 1199 CE (discussed previously), it
is generally assumed that the foundation and the first storey of Qutub Minar
were built by Qutubuddin Aibak in 1199 CE and Iltutmish completed the remaining
three storeys. Thus, originally there were only four storeys in Qutub Minar.10
We
infer from the foregoing discussion that the Qutub complex was a part
of the medieval city of Dhillika, within the fort complex of Lal Kot and Qila
Rai Pithora, as supported by extant evidence at the historical site. Later, it
was refurbished by Muslim Sultans and repurposed in the form of masjids and
tombs.
In fact, the publication of the Archaeological Survey of India (Book: Qutb Minar and Adjoining Monuments) clearly recognizes this fact in the following lines: “The picturesque area around the Qutub Complex and Mehrauli, where the rocky outspur of the Delhi Ridge is scattered with ruins, is the site of the oldest of Delhi’s many cities. Here one can see the ramparts of Qila Rai Pithora, the city built by the Rajput king, Prithviraj Chauhan, who expanded Lal Kot, the citadel of another Rajput clan, the Tomars.”
References
1.
Mitra, 2002, Qutub Minar & adjoining monuments, Archaeological Survey of
India, pp. 26-27
2.
Mani, 1992, Puratattva: Bulletin of the Indian Archaeological Society, Number
22, p. 75
3.
Varma, 2016, Romancing Delhi from Lal Kot to Shahjahanabad, Archaeological
Survey of India, pp. 8-26
4.
Munshi, 1911, The History of the Kutb Minar, pp. 53-54
5.
Elliot & Dowson, 1869, The History of India as told by its own Historians,
p. 222
6.
Sharma, 2001, Delhi and its Neighbourhood, Archaeological Survey of India, p.
55-56
7.
Pande, 2006, Qutb Minar and its Monuments, p. 30
8.
Prasad, 1990, Sanskrit Inscriptions of Delhi Sultanate 1191-1526, pp. 1-3
9.
Munshi, 1911, The History of the Kutb Minar, pp. 60-61
10.
Pande, 2006, Qutb Minar and its Monuments, p. 34
Vikrant
Parmar is a history enthusiast with a particular interest in medieval Indian
literature and epigraphs. Mittarpal Singh is a retired DSP from the Haryana
Police Services with an active interest in Indian history and politics.
This
article was first published in www.pragyata.com and Here
Monidipa Bose Ray tweeted. She studies geography, art loves documenting Indic Heritage. Being a student
of history she likes to study the iconography behind various temple sculptures.
Bose is a columnist-history & travel writer.
1.Tweet 1 - "The original name of the Qutub Minar mosque complex was "Raja Prithviraj Temple". In fact, it was known to the locals as "Raja Prithviraj Temple" until 1900. It was only after 1947 that the name was changed to the one currently in use." Pic from tweet
2. Tweet 2 "Over time, the plaster has fallen away revealing the original Hindu carvings. This may explain why the caption refers to the building as a temple instead of a mosque created out of Hindu architectural material".
 Raja Pirthi Raj Temple. Pic from her tweet. Credits mentioned in tweet.
Raja Pirthi Raj Temple. Pic from her tweet. Credits mentioned in tweet.
Editor - Also see mosque design at Adhai
din ka Jhopda in Ajmer . Is it similar?
 Ceiling example supported by pillars. These are lotus flowers which represent the divinity of the Universe. It also represents the detached mind necessary to attain divinity or moksha. The Decorative floral design on the ceilings depict Hindu and Jain iconography.
Ceiling example supported by pillars. These are lotus flowers which represent the divinity of the Universe. It also represents the detached mind necessary to attain divinity or moksha. The Decorative floral design on the ceilings depict Hindu and Jain iconography.
 Main decorative Chakra under dome of mosque.
Main decorative Chakra under dome of mosque.