- This photo essay, with pictures, covers the Architectural
significance of temples, the development of and regional variation of temples.
1. Introduction
The temple is considered a zenith of Indian architecture and is identified as the soul of Indian culture worldwide. In Indian culture the temple structure, that we see today worldwide, is an architectural expression of India’s intangible culture.
The paper focuses on the architectural development of
the temples which could be traced based on the archaeological remains to date.
From whatever remains of the structures, one can see a very systematic
development of the temples. This development can be traced back to Saraswati
civilization till late in various parts of the world, from a very small place
in a household to large temple complexes.
Also, many cities have grown around temples and many
are temple towns. India has many living temple towns like Srirangam, Ujjain,
and Madurai as well as cities which are cities of temples, like Kashi.
2. Temple - A Concept
The word ‘temple’ is derived from the Latin word “templum” means a “sacred precinct” which is reserved for religious or spiritual activities, such as prayer and sacrifice, or analogous rites (Fletcher -1961).
Traditionally, the temple is a sacred structure and also indicative of the abode of god or gods. However, in the Indian context, ‘temple’ not only is the abode of God and a place of worship, but they are also the cradle of knowledge, art, architecture and culture. Amongst other architectural geniuses in India, temples are one of the oldest forms of architectural manifestation of Indian culture. The temples that we see today have gone through an elaborate process of evolution over centuries.
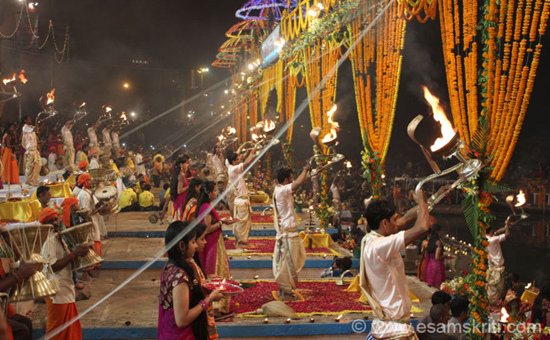 Ganga Arti at Kashi.
Ganga Arti at Kashi.
The temple is essentially a vehicle of religion, built for the fulfilment
of the spiritual desires of the people. Although primarily the temple was a centre
of worship, it also had wider socio-cultural dimensions in India (Dayalan
1992). Religion, in ancient India, as in other ancient and some modern
civilizations, was all pervasive and there was hardly any aspect of life which
remained unaffected by it. The temple, being a visible embodiment of the
religious aspirations of a vast majority of people, played an equally vital
role in all fields of human activity (Shastri 1980).
The temple was a nucleus around which revolved
the entire life of the society.
Indian temple is a total
of architectural rites performed based on its traditional practices. The
principles are given in the sacred books and structural rules in the treaties
on architecture. The structure of the temple is rooted in Vedic tradition, and primaeval
modes of the building have contributed to its shape (Kramrisch 2015).
As mentioned by Author and Indic Scholar Subhash Kak, temples are mentioned in Panini’s grammar (500 BCE). Also, scholars have worked on also how "the prototype of the temple goes back to the Agnicayana rite of the Yajurveda. The sacred ground for Vedic ritual is the precursor to the temple.” It is a structure designed to bring human beings and gods together, using
symbolism to express the ideas and beliefs of Hinduism (Michell 1977).
Vimana, the name of the main temple building, is synonymous with Prasada. These
two are the most significant words for the temple. This is in complete
conformity with the meaning of the temple and the bricks on which it is built.
They are instilled with the presence of Siva and all the principles of
existence (The Agni Purana, 41.11).
Other words for the temple are:
1. Devagrham, Devagara (manusmṛti, ix. 280), houses of god;
2. Devayatanam, Devalaya, Devakulam, meaning seat or residence of God;
3. Mandiram, Bhavanam, Sthanam, Vesman, meaning waiting or abiding place,
4. Dwelling, Abode, Station, entrance or dwelling, respectively Alayam, Kirtanam, Harmyam a Palatial building and Vihara.
South-East Asia has always been a topic of discussion for its cultural roots embedded in India which is significantly visible. Even in other parts of the world, the traces of the temples can be seen in different forms. Southeast Asia still has larger remains of temples, for e.g. Ayutthaya in Thailand, the Sanctuary of My Son in Vietnam, the temple of Borobudur in Indonesia, and the temple of Angkor Wat in Cambodia, which show very strong similarities to Indian architecture. At a glance, it always gives a sense of ‘Indianness’ to this region.
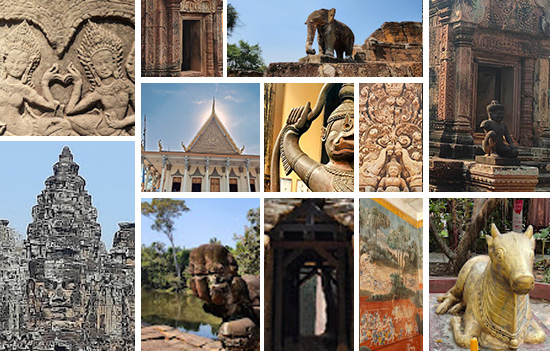 Summary of Indic Heritage in Cambodia. Pic by Divyaroop Bhatnagar.
Summary of Indic Heritage in Cambodia. Pic by Divyaroop Bhatnagar.
When the Indian poet Rabindranath Tagore paid a visit to today’s Indonesia, then Dutch East India (NederlandschOost-Indië) at the beginning of the 20th century, he is reported to have announced the words given
the independent internalization of the Indian culture, “Everywhere I Can See India And I Do Not Recognize It Again!”(Lukas, 2001).
Albums Hindu Symbols in Thailand + Ayutthaya + Prambanan Temple Java
Culturally speaking, this larger region, is characterized by the deep
traces of the Indian Sanskriti that occurred long ago. The importance of
Sanskrit in the vocabulary of the languages spoken there, the Indian origin of
the alphabets with which those languages are still written, the influence of
Indian law and administrative organization, the persistence of certain Indic
traditions in the countries, which in architecture and sculpture, are
associated with the arts of India and bear inscriptions in Sanskrit. (Codes
1975)
Read Samkriti,
Sanskrit and Indonesia by Guru Anand Krishna ji
Prof. George Coedes defines this region of “Farther India” as ‘Indianization’ which is ‘the expansion of an organized culture’ that was formed upon Indian conceptions of Royalty, Hinduism, Buddhism and the Sanskrit language’.
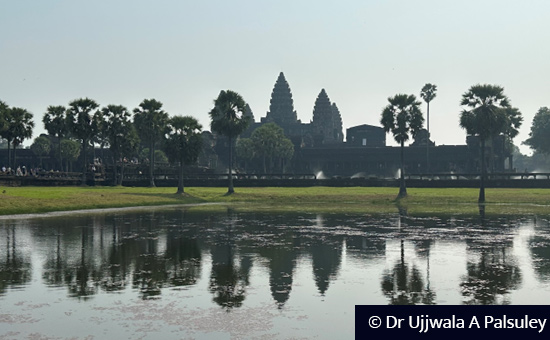 Angkor Wat temple, Siem Reap province, Cambodia.
Angkor Wat temple, Siem Reap province, Cambodia.
3. Temple development in India- at a glance
The concept of god goes back to times immortal, however the architectural form can hardly be seen through archaeological remains. The smaller form of the abode of god starts appearing in the Saraswati civilization, though the function of these spaces is not yet confirmed as a “temple”. As per Dr. Kak, the sacred ground for Vedic ritual is the precursor to the temple.
The prominent presence of temples can be observed after the period of 3rd
BC with findings of murty, images of gods on coins etc. After the reign of
Ashoka and the collapse of two powerful dynasties, the Kushanas (236 AD) in the
north, and the Andhras (225 AD) in the south, Buddhism suffered from a lack of
political patronage leading to its slow decline. The age that followed had a
large part of the country coming under the political control of the Gupta
dynasty, which reached its zenith around 400 AD.
Read About the Gupta Empire and Kings
Architecturally speaking, this period starts with imitating architectural
elements from wooden architecture with a new sensitivity in the handling and
use of stone. This was the first time that the use of dressed stone masonry was made,
a major step in the evolution of building construction. With this, a radically
different type of architecture began to evolve.
Hereafter Indian temple architecture passed through the age of
experimentation, corresponding to the need. In the Gupta period, a garbha-griha in stone evolved. The form
of the temple is small and simple e.g. this modest structure at Sanchi complex.
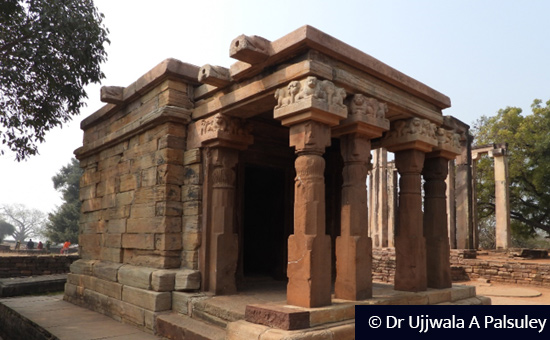 Gupta period temple, at Sanchi Stupa complex.
Gupta period temple, at Sanchi Stupa complex.
This has all the main characteristics of early Hindu temples - an inner
garba-griha with an outer veranda/ portico with columns in the front, and a
flat roof of stone above. Though it is a basic structure when compared with the
later elaborate large temples, its details are worth noting. It seems to be a
well-thought-out structure with optimum important space for deity and worship. One
can notice the water spouts for rainwater drainage in the top part of the structure
along the stone edge, which can be seen in the above picture!
A similar form of a structure can be seen at Udaigiri in Madhya Pradesh
where in the garbhagriha is rock-hawn and the small mandapa is a structure
constructed out of stone. The early Gupta period
reached its zenith with the construction of a little Vishnu Temple at Deogarh,
in Jhansi district which is remarkable for several reasons. An effort is seen
to enhance the grandeur of the temple by raising the temple Garbha griha on a
platform, having a pyramidal roof over it, and discarding the till-used flat
roof. The whole structure is placed on a pedestal, thus adding to the height of
the temple. This would be a panchayatan
temple once, which now has only traces of plinths or the profile of the platforms.
From the recent excavations, the ruins of plinths of the other temples are also
found in the geometrical alignment of the main Vishnu temple in the same
complex.
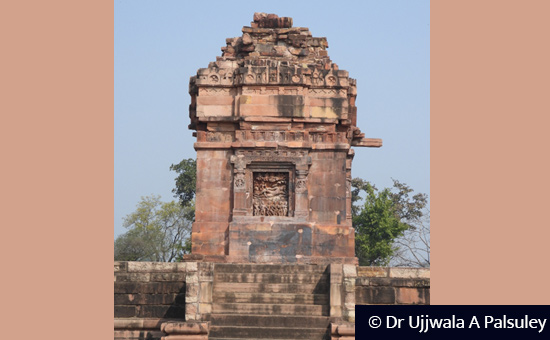 Devgarh temple in Jhansi district, Uttar Pradesh.
Devgarh temple in Jhansi district, Uttar Pradesh.
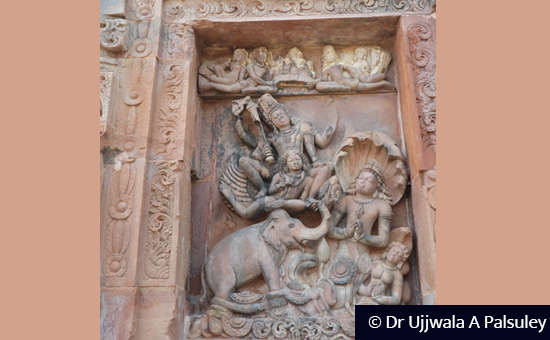 Gajendra-moksha story carved on Devgarh temple, Jhansi, India.
Gajendra-moksha story carved on Devgarh temple, Jhansi, India.
Almost simultaneously, a similar movement was taking place in the south
under the direction of the Chalukyas (AD 450 to 650). The main effort of this
dynasty was at Aihole where one finds almost 70 shrines and temples, all in
stone. Aihole is considered as the cradle of Indian Temple architecture.
Similar to the Gupta examples, the temples at Aihole for the most part
are flat-roofed, though a few temples have pillared hall or mandapa in front of
the temple e.g. The Ladhkhan temple. To see album of Temple Pics 30 and 36 and Durg Temple Aihole. This is also the best example to see the imitation of wooden structures
in stone. The elements required structurally in wooden structure are copied in
stone as is, though not a structural requirement, when the structure is
constructed out of stone.
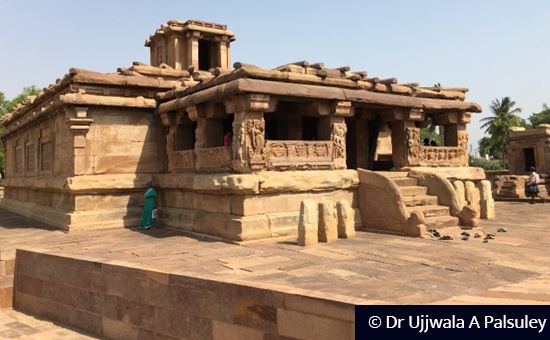 Ladkhan temple, Aihole, Karnataka.
Ladkhan temple, Aihole, Karnataka.
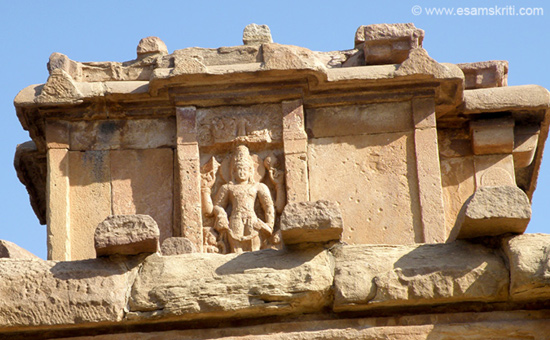 Sri Vishnu at Ladkhan Temple, Aihole, Karnataka.
Sri Vishnu at Ladkhan Temple, Aihole, Karnataka.
Durg temple, popularly known as Durga temple at Aihole. This is an
example of the form of a Buddhist Chaitya hall, adapted to suit the Hindu
ritual. The apsidal hall has a small tower over its end to give the appearance
of height. The chaitya shaped is used for the Parikrama path (circumambulation)
around the garbhagriha, Antarala and mandapa. A kakshasana (mandapa with seating created in stone) is a common
feature in these temples at Aihole, which seems to have originated here during
this time and then used in the temples in the region of Karnataka, Andhra
Pradesh widely as a feature of Mandapa. This temple marks an important
experimentation in the shape of the temple without compromising the functions
of the spaces.
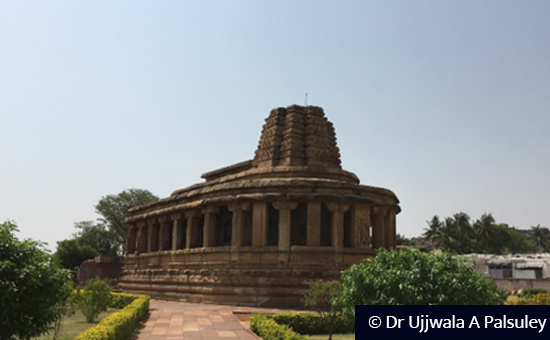 Durg
Temple, Aihole, Karnataka.
Durg
Temple, Aihole, Karnataka.
The temples at Aihole establish a few developments in spaces like establishing
the plan of a temple as Garbhagriha, Antarala and mandapa as basic components
of temples, kakshasana at mandapa and temples as kalyanmandapa which is a place of celebration. This is also
supported by the inscription stating the same and also the fact that
decorations on columns are the way it would be done during festivals or
celebrations. This also establishes the roles of the temples as cultural spaces
for the settlement.
These structures were the beginnings of the movement which would result
in the rise of magnificent structures all over the country.
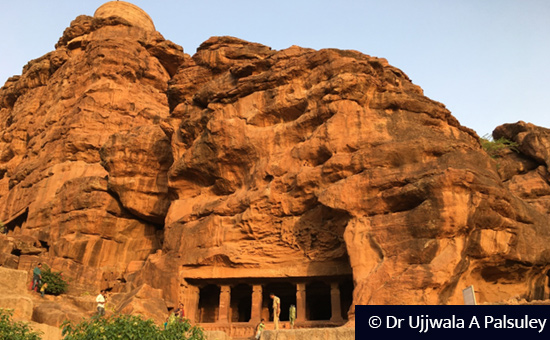 Badami Cave temples, Karantaka, India.
Badami Cave temples, Karantaka, India.
Read About Chalukyan Masterpieces of Badami, Aihole, Pattadakal
At this time around, there are also a few experiments in cave temples. A
few great examples are from Badami, and later in the southern part of India at
Mamallapuram.
These monolithic cave temples at Badami, also show the development of the
plan of temples. These are also very rich in sculptural expression, their
perfection of carving on the ceiling, walls, and pillars, and the perfection in
the dimensions of the temple elements, which must have been a tough task
carving it out from the piece of the mountain!
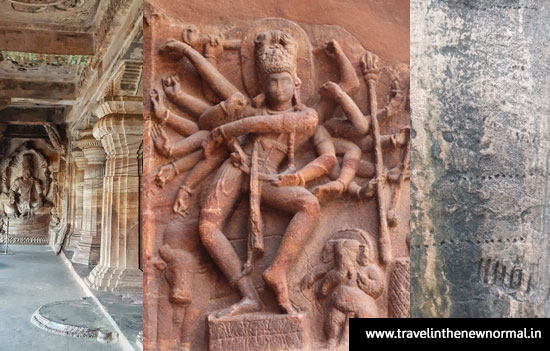 Cave temple at Badami.
Cave temple at Badami.
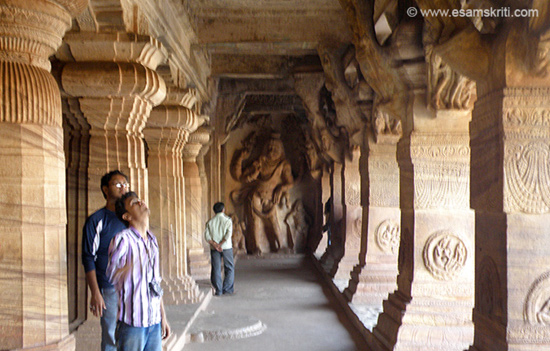 Badami – Interior of Maha Vishnu cave temple.
Badami – Interior of Maha Vishnu cave temple.
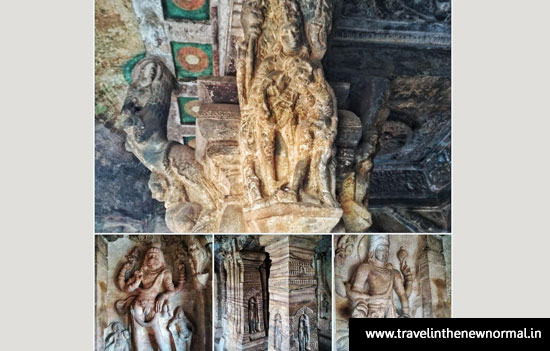 Sculpture
rich interiors of cave temples. Some are adorned with fresco paintings on the ceiling.
Sculpture
rich interiors of cave temples. Some are adorned with fresco paintings on the ceiling.
This cave temple is on a high platform with a stepped entry. It leads to
a rectangular space or mandapa with equidistant columns with intricate
carvings. At the centre, a small level is raised in a circular shape to define
the central space of Mandapa. Levels
with negligible raises are created to define the space between the mandapa and
nandi mandapa or antarala. Each inch of the ceiling is also carved with various
motifs and images. Small antarala can be seen with the change of level in the floor,
a doorway to the garbhagriha. Garbhagriha is raised at a considerable height,
with multiple steps leading to a smaller space, where only a shivlinga or a
deity could be placed.
Considering the rock-cut method of carving these caves out of the rock of
hills, these details demand special attention. It is to be noted that the
masons have carved these starting from the front to back getting each detail
with desired precision. These details indicate their clarity of design and
details even before the work started. The light quality changes from
outside till Garbhagriha, can be observed in the details also. Door jambs of
the Garbhagriha are carved, though the sunlight hardly reaches to this place.
In the times to come, there are developmental examples in southern India
at Mamallapuram which has a monolithic temple known as Pancharatha- a group of 5 temple
prototypes, and other cave temples from the 7th century. The Pancha Ratha demonstrate
the prototype of the temple forms.
Interestingly, the temple forms also show the two-storied temple as well.
The stone carving of the temple structure and iconography are significant
examples of the temple form development. Inscriptions on these temples give us
an account of the political, social and cultural details of the period.
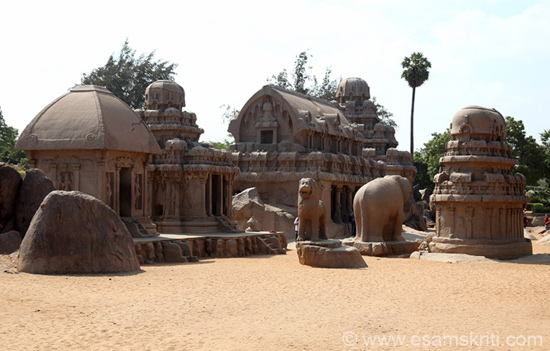 Five Rathas Mahabalipuram, Tamil Nadu. Made in the 7th
century.
Five Rathas Mahabalipuram, Tamil Nadu. Made in the 7th
century.
Shore temple,
Mamallapuram is the next stage of temples which is one of the first structural
temples in this region and was built by Pallava king Rajasimha in the 8th
century A.D. The
site of Mamllapuram has many cave temples, dedicated to various deities,
showcasing the understanding of the iconography and its intricacy in carving
the images to the minutest of the details. With this context, when one looks at
Shore temple, dedicated to Shiva, it is one of its kind as this is an attempt
to construct a temple using the natural topography as well as bringing stones
to the site to have the desired temple form. The shikhara of the temple is a precursor
of Dravida Vimana.
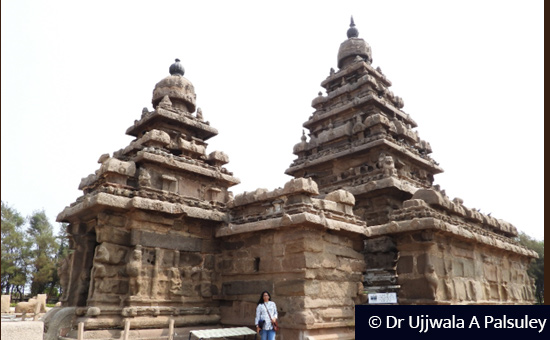 Shore temple, Mamallapuram.
Shore temple, Mamallapuram.
The lineage of the mighty temples at Khajuraho, Dilwara, Lingaraja, Thanjavur,
and Kanchipuram can be traced to these varied experiments with the magic of
stone. The gradual development of various elements of the temples, keeping the
concept of Devalayam intact seems to be a constant phenomenon. The interaction
between the regions, influenced by the political changes, can be seen through
the temple designs.
Some believe that the Padavali Temple in Morena near
Gwalior was a precursor to Khajuraho. So also the Kailasanatha Temple at Kanchipuram is said to have inspired the Big
Temple at Thanjavur.
Over the period, three prominent types of temples emerged in Indian
temple architecture as Nagara
(Northern India), Dravida (Southern
India) and Vesara (Karnataka region).
There are some regional variations as well. The temples like Kandariya Mahadeva
and Lakshmana temples at Khajuraho, Lingaraja temple at Bhubaneshwar and Sun Temple
Konark are some of the remarkable examples of Nagara style. Similarly, included
in the Dravida style are Vaikuntha Perumal temple at Kanchipuram, Temples at
Madurai, Srirangam, Rameshwaram and Brihadeshwara at Thanjavur. The temples
like the Hoysaleshwara temple and Channakeshawa temple constructed during the Hoysala
reign showcase a few perfect examples of Vesara style.
These later temples have more elaborate plans which have multiple
functions around the Garbhagriha or vimana of the temple. The addition of
multiple mandapas, prakara, spaces for rituals, open mandapas and platforms is the
outcome of the sociocultural changes. Though
the temples have similar spaces, each temple has a unique character or feature.
The detailed study of each of the temples would reveal the uniqueness of the
temple. Ancient names of the temples, the stories carved on the temple, and idol
of the deity, physical features of the temples, can be closely observed to
understand the nuances.
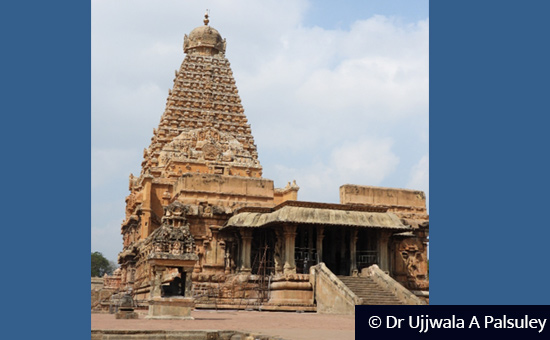 Brihadeeshwara Temple, Thanjavur.
Brihadeeshwara Temple, Thanjavur.
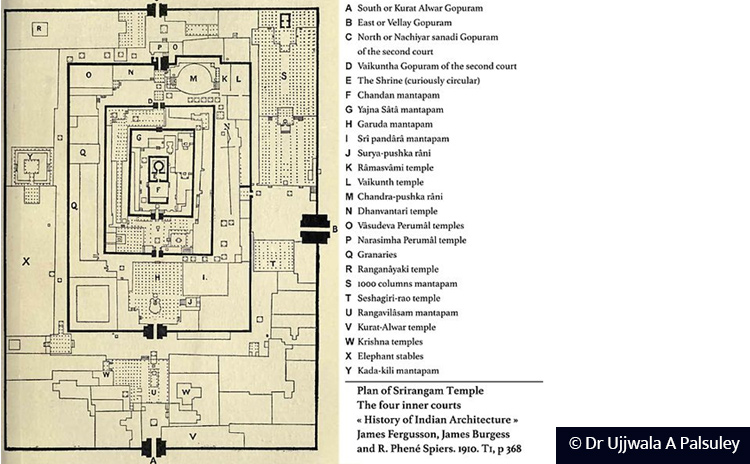 Plan of Shri Ranganatha Swamy temple at
Srirangam.
Plan of Shri Ranganatha Swamy temple at
Srirangam.
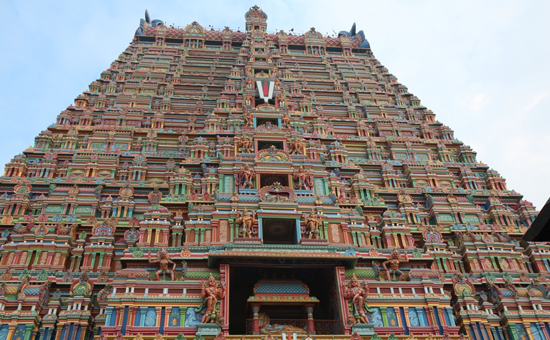 Gopuram of Srirangam Temple.
Gopuram of Srirangam Temple.
4. Conclusion
From the Sarasvati civilisation till about the 16th Century, the material evidence shows that the temple has gone through a transformation for its space articulation. The evolution from single space structure to the largest temple in India- Brihadeesvara temple of Tanjavur, and Angkor Wat temple in Cambodia, many variations of temples was a complex process. The archaeological discoveries across many parts of the world confirm the spread of this influence.
The temples also evolved from a more private space to a multifunctional
cultural and administrative centre. Hence, temples
became larger and the centre for administrative, economic, cultural, and educational functions. Other important aspects of people’s life revolved around the temples. There are also a few cities developed around the temples like the largest living temple at Srirangam.
The physical features of temples like material, climatic region, political,
social, and geographical influences guided the regional variations. They used
local construction techniques, materials, and local craftsmanship. However, the
principles of construction were from ancient texts and philosophies. The specific
iconography has been guided by symbolism since ancient times. Each region derived
its local terminology for temple parts, nomenclatures, and tales to tell. They
were all rooted in the temple tradition and the needs of society.
When one tries to decode the concept of the temple concerning the
architectural features using the present-day streams of knowledge available, it
seems more complicated due to the lack of many references which are lost in the
last few centuries of invasions. It needs an understanding of many subjects to
arrive at a holistic understanding of the temples. As stated by Kapila
Vatsyayan, in Kalatatvakosa- the
Indian Arts have been largely studied in isolation, with much emphasis being
given to chronologies and stylistic analysis along Western Lines.
Various professionals from allied fields have studied the temples with
their perspectives, but independently. The meaning and the interdependence between the arts and other disciplines have received relatively less attention. Literary and art-historical studies have rarely been combined, to do justice to both. Considering the complexity of the whole process of temple construction, it is significant to understand the process and the ‘meaning’ with which the temples were constructed.
The author is a
Conservationist, Architectural historian, Author, Ph. D. in Dravidian and Khmer
temple Architecture, Cambodia and the Founder of Samrachanā - Heritage
Conservation & Research Initiative, Pune.
References
& bibliography
1.Aasen, Clarence. (1998) Architecture
of Siam- A cultural history interpretation. Oxford University Press
2. Balfur, Edward (1857). The
Cyclopaedia of India and of Eastern and Southern Asia. Akademische Druck- u.
Verlagsanstalt. p. 105.
3. Briggs, L. P. (1999). The
Ancient Khmer Empire. Thailand, White Lotus publications
4. Coedes, George (1968). The
Indianized States of Southeast Asia. Honolulu: East-West Center Press.
5. Coomaraswamy A.K. (1972). History
of Indian and Indonesian Art. New Delhi: Munshiram Manoharlal.
6. Dagens, Bruno. (1995). Angkor:
Heart of an Asian Empire (New Horizon) - Hames & Hudson Ltd
7. David, G. Marr; Anthony
Crothers Milner (1986). Southeast Asia in the 9th to 14th Centuries.
Institute of Southeast Asian Studies, Singapore.
8. Dhaky, M.A. (1996).
Encyclopaedia of Indian temple architecture- South India. Vol-I, Part 3.
American insititute of Indian studies, New Delhi: Pradeep Mehendiratta
9. Dumarcay, J. and Smithies,
M. (1995). Cultural sites of Burma, Thailand & Cambodia. Oxford
University press
10. Fergusson, James and
Burgess, James. (1876). History of Indian and Eastern Architecture, Nabu
Press
11. Fletcher, B. (1999). History
of Architecture. CBS publisher
12. Grover, Satish (2004). Masterpieces
of Traditional Indian Architecture, Roli Books
13. Grover, Satish. (1980). Buddhist
and Hindu Architecture in India. CBS publishers and distributers pvt ltd.
14. Hall, D. G. E. (1981, 4th edition) A History of South-East Asia. New York: St. Martin's Press.
15. Havell, E. B. (1918). The
history of Aryan rule in India From the earliest times to the death of Akbar. George
G. Harrap & Co ltd.
16. Hardy, Adam. (1995).
Indian Temple Architecture: Form and Transformation : the Karṇāṭa Drāviḍa
Tradition, 7th to 13th Centuries. Abhinav Publications
17. Higham, Charls. (2004). The
civilization of Angkor. Weitenfell and Nicolson, London
18. J. F. Staal, (1963). "Sanskrit and Sanskritization," JAS XXII.
19. Kramrisch, Stella. (1976).The
Hindu Temple, vol. I, Delhi
20. Kulke, H. (2001 Reprinted).
Kings and Cults (State Formation and Legitimation in India and Southeast
Asia. New Delhi : Manohar
21. Krishna, Deva.1995. Temples of India. Aryan
Books International Vol i& ii,
22. Majumdar, R.C (1991). Hindu
Colonies in the Far East. Calcutta: Firma KLM Private Limited
23. Majumdar, R.C. (1994) Ancient
Indian Colonisation in South East Asia, H. Santiko, Technological Transfer in
Temple Architecture from India to Java, in: Utkal Historical Research
Journal, Vol. V.
24. Nagaswamy, R. (2010). Brhadisvara
Temple: Form and Meaning. Aryan Books International.
25. Pichard, Perry. (1995). Tanjavur
Brihadisvara An Architectural Study. Indira Gandhi National center for the arts & Ecole Francaise D’Extreme-Orient.
26. Srinivasan, K. R. (1972). Temples of South
India. New Delhi: National book trust.
Also read
1. Six days of Indic Heritage in Cambodia
2. Shore Temple Album
3. Srirangam Temple album
4. Kandariya Temple Khajurao album
5. Brihadesvara Temple Thanjavur album
6. How did Hindu temples evolve
To read all articles by author