- This essay, with pictures, covers the architectural
expression of the Chola kings (period earliest times till 1000 A.D.) from the
remains of the temples in the southern part of India.
Introduction
Southern India has many ancient names Bṛhad-Drāviḍadēśa,
the land of the Dravidian-speaking people, Drāviḍadēśa in a narrower
sense, more frequently called Dammila or Dammiladēśa or the Cōl̤adēśa,
which refers to the present-day state of Tamil Nadu (TN).1 The next para briefly tells about the geographical boundary of
modern-day TN.
“The Madras Presidency, during the British, covered a vast expanse of the southern part of India that encompasses modern-day TN, the Lakshadweep Islands, Northern Kerala, Rayalaseema (Andhra Pradesh), Coastal Andhra, districts of Karnataka and various districts of southern Odisha.” Source A fast to draw attention to demand for a state of Telegu speaking regions of Madras resulted in the formation of Andhra Pradesh in 1953. In 1956 Madras was divided further, with some areas going to the new state of Kerala and other areas becoming part of Mysore. What remained of Madras state was renamed Tamil Nadu in 1968.” Source
Geographically, this region is outlined by the broad
coastal plains and narrower coastal belt on the west. It extends up to the Satpura-Ajanta
ranges to the north and Nilgiris to the south. The peninsular plateau has a
great network of rivers - the Godavari in the north, Krishna, Tungabhadra
and Bhima and the north Pennar or Pinakini. They flow towards the east
into the Bay of Bengal. Vindhya Mountains have always been known as the
southern limit of North India from historical times. It acted as a barrier for the
free movement from North to South. The southern part of India was thus comparatively
protected from invasions a bit longer that North India witnessed throughout
history.
The Cholas were looked upon as descendants of the
Solar dynasty. The Puranas speak of a Chola king, a supposed contemporary of
the sage Agastya, whose devotion brought the river Kavery into existence.
The imperial Cholas' history is discussed widely and their majestic temples are acknowledged as - World Heritage Sites of Living Chola temples. However, the early Chola kings and their architecture need attention to help one understand how this great dynasty evolved in the panorama of Indian architectural history.
This paper
focuses on the architectural history and temples of the early Chola period from
its earliest references till 1000 AD.
History of Early Chola rulers
The legendary early Chola kings have recorded the
history of early Chola rulers of the Sangam period in both Tamil and Sangam
literature. The other source of early Chola history is found in the
inscriptions left by later Chola kings.
The main source of information about early Chola kings is the Sangam literature – particularly, religious literature such as Periyapuranam which is a semi-biographical poem of the later Chola period which gives an account of the temple and cave inscriptions left by medieval Cholas.
The Early Cholas of the Chola dynasty existed during the pre and post-Sangam periods (600 BCE–300 CE). They were one of the three principal kingdoms of Tamilakam. Their early capitals were Urayur (Tiruchirapalli) and Kaveripattinam. Alongside the Pandyas and Cheras, the history of the Cholas dates back to a time when written records were scarce. The lineage of the Chola kings is documented in Tamil literature and some inscriptions by later Chola kings. These sources mention the names of kings for whom no verifiable historical evidence remains. There are many versions of this lineage.
Pillars of Ashoka (inscribed 273–232 BCE) inscriptions, mention the names of the three dynasties, Cholas, Pandyas, and Cheras, among the kingdoms, who were on friendly terms with him. The famous Hathigumpha inscription mentions the king of Kalinga, Kharavela, who ruled around 150 BCE, and his confederacy of the Tamil kingdoms that had existed for over 100 years.
Ancient Tamil Nadu contained three monarchical states,
headed by kings called Vendhar and several regions headed by the chiefs
called by the general denomination Vel or Velir. Still, at the
lower local level, there were clan chiefs called Kizhar or Mannar.
During the 3rd century BCE, the Deccan was part of the Maurya Empire, and from
the middle of the 1st century BCE to the 2nd century CE the same area was ruled
by the Satavahana dynasty. The Tamil area had an independent existence outside
the control of these empires. The Tamil kings and chiefs were always in conflict
with each other mostly over the control of land. The royal courts were mostly
places of social gathering and were centres for distribution of resources.
Karikala Chola was the most famous early Chola king. He was the son
of Ilan-cet-Cenni, the possessor of many war Chariots. The Pattina-p-palai, a long poem on the Chola seaport capital of Kaveripattinam, describes the courageous way in which the young Karikala escaped imprisonment and established his right over the throne. In the battle of Venni near Tanjavur, he fought against the combined attack of Pandya and 11 minor chieftains led by Cera's chief, the Velir.
The account of people, their occupations, social and religious life, places of
worship, trade and commerce etc. can be comprehended through this long poem. He
is also praised here for the irrigation works, for bunding and raising the
flood banks of the Kaveri River, for forming the network of irrigation
channels, and also for his remarkable construction of a Kallanai Dam across the
Kaveri River, near present-day Trichy.
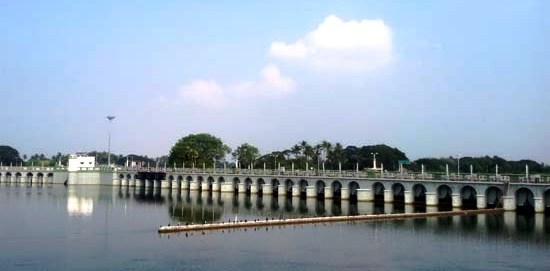 Kallanai Dam, over Kaveri River by Karikala Chola.
Kallanai Dam, over Kaveri River by Karikala Chola.
He is mentioned in several poems in the Sangam poetry.
Purananuru poem - 224 mentions him as a great king who performed Vedic
Sacrifices. In later times Karikala was the subject of many legends found in
the Cilappatikaram and inscriptions and literary works of the 11th and
12th centuries.
Two other Chola rulers, who
are known and contributed significantly are Ilan-Cet-Cenni
and Cenkanan or Ko-Cenkat Chola. There were
great warriors, who captured forts of Ceras. Cenkanan was a great devotee of
Shiva and has been canonised among the 63 Saiva saints the Nayanars. He lived
around 4 or 5th century AD. According to the Tirumangai Alvar, a
later Vaishnava Saint, Cenkanan Chola built around 70 temples using bricks
along the bank of the river Kaveri.
Kocengannan was another famous early Chola king who has been celebrated
in several poems of the Sangam period. He was even made a Saiva saint during
the medieval period.
Typical hero and demi-gods found their place in the
ancestry claimed by the later Cholas in the genealogies incorporated into the
copper-plate charters and stone inscriptions of the 10th and 11th
centuries. The earliest version of this is found in the Kilbil Plates which
give fifteen names before Chola including the genuinely historical ones of
Karikala, Perunarkilli and Kocengannan. The Thiruvalangadu Plates expands this
list to forty-four, and the Kanya Plates lists fifty-two.
The spread of the Chola
kingdom during 5-6th AD was between the North Vellar, a little north
of Chidambaram in the south Arcot District, and the South Velar, 30 miles south
of Trichy, with the sea on the east and Kongu area of the Cera on the west. The
capital cities of the Cholas were Uraiyur on Kaveri near Trichy and the port
city of Kavery-p-pattinam.
During the end of 4th
AD till mid 6th century AD the power of Cholas came under eclipse
due to Kalabhra occupation of the larger part of Tamil Nadu.
Only after the defeat of
Kalabhras by Pallavas of the Simhavishnu line and the Pandyas under Kodungon,
in the second half of the 6th Century, the name of Chola chieftains reflects
in a few records occasionally. Before Vijayalaya Chola, came to the scene, Cholanadu
was ruled by the Muttaraiyars thought to be a remnant of the Kalabhra Clan. For
the larger part of their career, the Muttaraiyars remained as feudatories to
the Pallavas of Kanchi. What prompted Parakesari Vijayalaya to oust the
Muttaraiyars or where he may have been located before he became the lord of
Tanjai remains unanswered. The earliest inscriptions ascribed to Parakesari as
well as some grants issued by him and later reconfirmed by fresh charters of
his descendants support his historicity but curiously hint at western Tondinadu
as his original domain.
His relationship with Pallavas
is not known. There are a few assumptions about the matrimonial alliances of
his daughter with the Pallava king. From 864 AD and 878 AD, the Kaveri region
was again ruled by Pandyas, which is also supported by the inscriptions of this
period. How long Vijayalaya Chola kept his
territory is still unknown.
His son Aditya-I mentions his count to the throne from AD
871. It is known that he had firm control on Kaveri delta from AD 878. He
wished to recapture the ancestral territory of the Cholas. He consolidated the
Chola Kingdom and established friendly relationships with various kings. There
are no inscriptions of Aditya-I stating his temple construction activity. A few
inscriptions known of royal queens and princes are about the donations to the
temples. The Anbil plate of AD 961 by his grandson- Sundara Chola credits him
with the building of temples in stone dedicated to Shiva on both the banks of
Kaveri. A temple like Nageshwaraswami at Kumbhkonam seems to be a Royal temple,
for its richness of embellishment and excellence in workmanship.
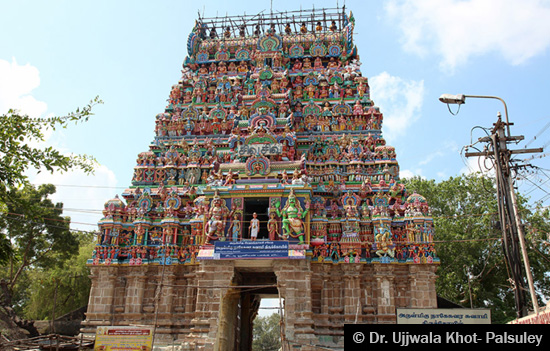 Nageshwaraswamy temple, Kumbhakonam
Nageshwaraswamy temple, Kumbhakonam
Temples of Early Cholas
Temples in Sangam literature are designated Manram of the Sabha Type, Kottam of Koshtha or Sala Type and Koyil, the royal residence, reminiscent of the corresponding Sanskrit Prasada to man both a temple and a king’s palace.
In early Tamil literature, the
temple is also called Madam, signifying a storied structure. The nomenclature Manram,
Kottam, Madam, and Nagaram may originally have indicated
architectural plans of temples, four-sided, curvilinear or polygonal etc.
These early structures may
have been brick and timber structures with tiled or timber roofs, or
mud-and-wattle thatch-roofed houses. The earlier descriptions of the cities
tell that Makar Torana gates and shikhara were reaching the skies. Walls were
of brick and mortar plastered with stucco and painted and supporting pillars
spanning beams, roof framework, doors and frames were of hard timber. These
were either carved or covered with embossed metal sheets.
The Ahananuru describes
the principal deity as painted on the hind wall of the sanctum of a temple. The
object of worship in a temple could be a mural painting painted stucco or
something even a carved and painted wooden plaque. This continued till the 7th
AD, when Pallava cave temples for the first time had images carved as stone
reliefs on the back wall after AD 680.
The earlier texts state that Nulari
Pulvar, Antanar, Asan and Perun-Kani and with artisans who were well
versed with canons, were consulted while constructing the temples.
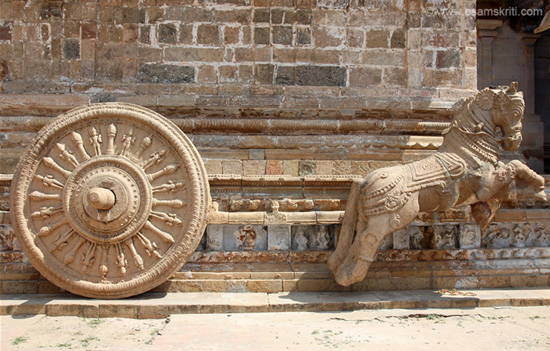 Nageshwaraswamy temple, Kumbhakonam.
Nageshwaraswamy temple, Kumbhakonam.
Aditya-I died in Tondaimandalam,
where Parantaka-I his son erected a memorial
shrine later.
Parantaka-I captured the
region under Pandya Rajasimha-II and assumed the title of ‘Maduraikonda’. He conquered the Bana kingdom and also vanquished Vaidumnba a feudatory to Rashtrakuta, and assumed the title ‘Vira-Chola’. He guarded his frontier from Rashtrakuta by stationing Rajaditya between the rivers Vellar and Pennar.
After Parantaka’s death, Gandharaditya took over and ruled over till AD 957. Very few temples were built during Gandharaditya’s time. In the reign of Uttam Chola, particularly the queen mother- Sembiyan Mahadevi, made endowments to many temples and rebuilt several older temples in stone. She continued her religious activities for many years till the time of Rajraja-I.
During the early Chola times,
Shaivisam was predominant as a religion of the state. Vaishnavism was
considerably less important. Jainism at a few centres and Buddhism at
Nagapattinam had barely managed to survive.
Architectural features of Early Chola period:
Some general characteristics
of Chola temples by 10th C AD are:
1. The temple is enclosed within a compound wall called
Prakara.
2. The front wall has an entrance gateway in its centre
- Gopuram.
3. Consists of a square-chambered sanctuary topped by
a superstructure or tower- Vimāna.
4. The Mandapa, which always covers and precedes the
door leading to the garbhagriha.
5. The Vimana has its peculiar composition of small
modules of kuta-shala culminated at Stupi and Kalasa.
6. A large water reservoir or a temple tank enclosed
in the complex is a typical feature of temples.
7. Pillared halls/mandapas are used for many purposes
and are the invariable accompaniments of these temples.
Spatially, these temples show an axial alignment of
the Gopurams in the cardinal directions of the temple. This peculiar
arrangement of the temple is a characteristic of the Dravidian temple. The
temple tower is situated in the centre of the enclosure, with a series of
mandapas in front of the garbhagriha towards the entrance of the temple.
The ancillary deities are placed along the enclosure
wall, or in the courtyard between the enclosure and the main Vimana. Shiva
temples would have a Nandi Mandapa outside the first prakara and Gopuram,
sometimes having another wall enclosing this shrine.
Let us take an overview of the temples constructed
during the reign of Aditya Chola-I (AD 871-898-907)
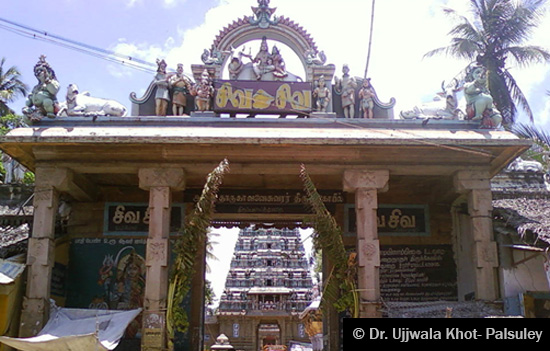 Tirutantōrīśvara temple, Tirucirāpalli
Tirutantōrīśvara temple, Tirucirāpalli
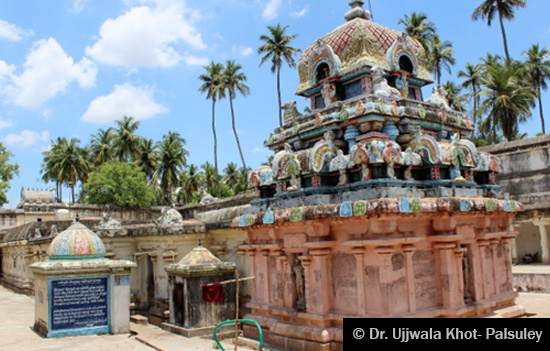 Ōḍavanēśvara temple, Tiruccatturai.
Ōḍavanēśvara temple, Tiruccatturai.
6. Puṣpavanēśvara temple, Tiruppanturutti
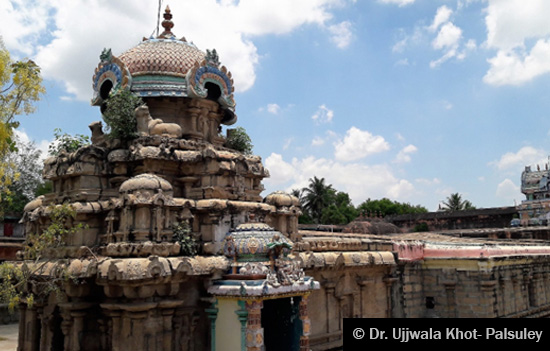 Vēdapururīśvara temple, Tiruvēdikuḍi
Vēdapururīśvara temple, Tiruvēdikuḍi
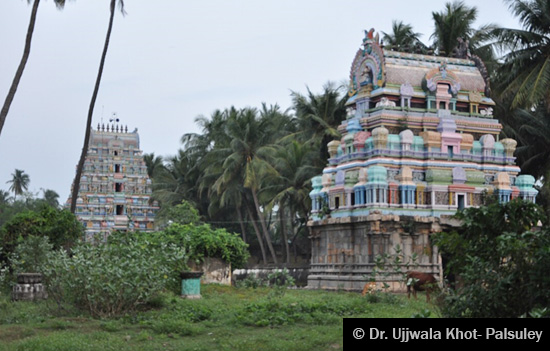 Āpatasāhyēśvara temple, Tiruppalanam
Āpatasāhyēśvara temple, Tiruppalanam
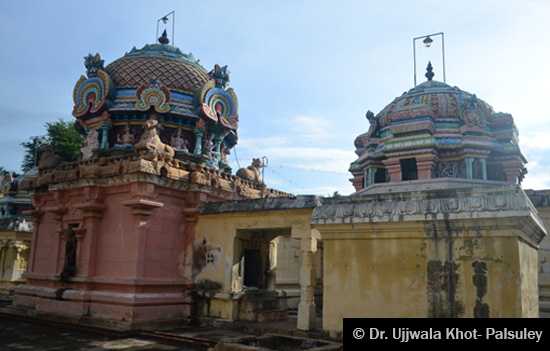 Pancanadīśvara temple, Tiruvaiyāru
Pancanadīśvara temple, Tiruvaiyāru
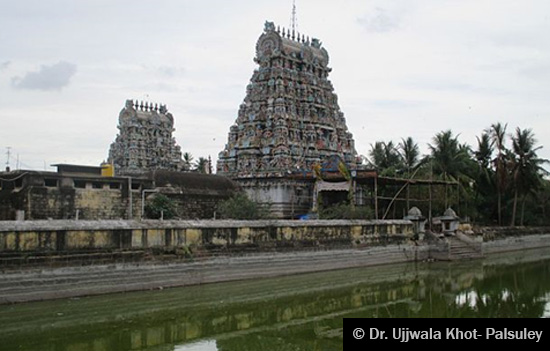 Agnīśvara temple, Tirukāṭṭupalli
Agnīśvara temple, Tirukāṭṭupalli
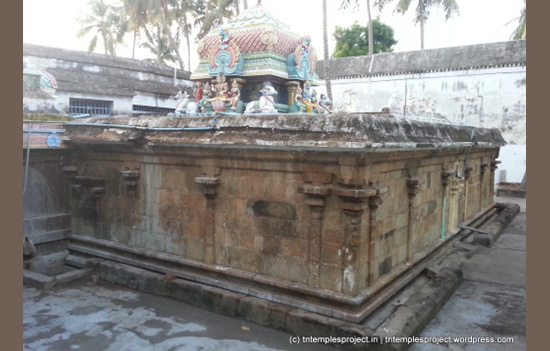 Agnīśvara temple, Tirukāṭṭupalli. Credit Temple Project.
Agnīśvara temple, Tirukāṭṭupalli. Credit Temple Project.
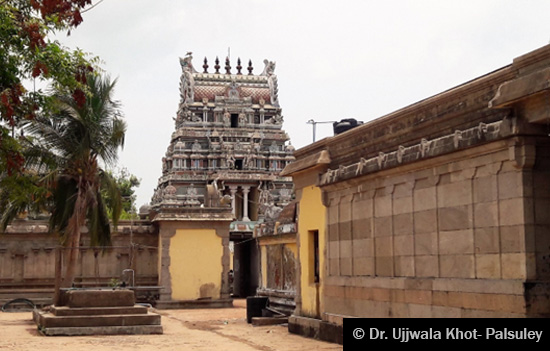 Agastīśvara temple, Maṇḍapa and Parivārālayas, Kīlaiyūr
Agastīśvara temple, Maṇḍapa and Parivārālayas, Kīlaiyūr
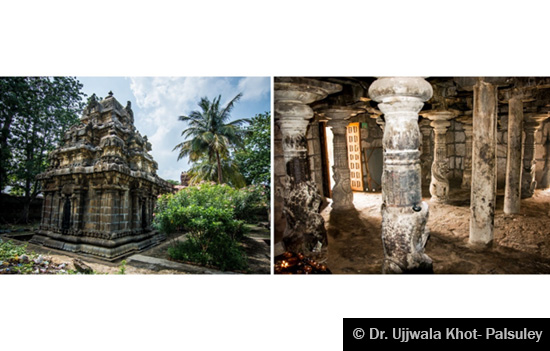 Agastīśvara
temple, Maṇḍapa and Parivārālayas, Kīlaiyūr
Agastīśvara
temple, Maṇḍapa and Parivārālayas, Kīlaiyūr
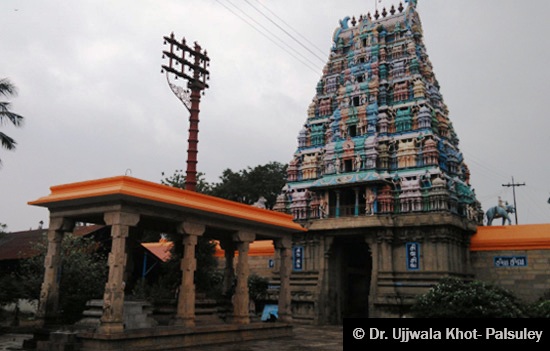 Dārukāvanēśvara temple, Tirupparutturai
Dārukāvanēśvara temple, Tirupparutturai
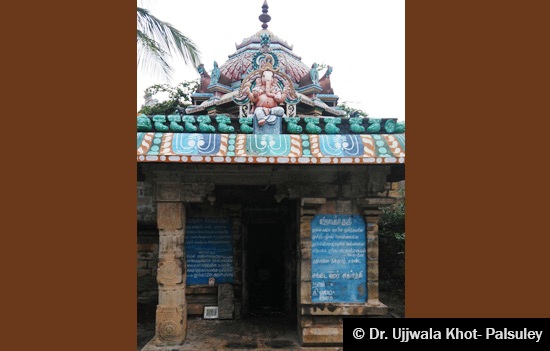 Dārukāvanēśvara temple, Tirupperunturai
Dārukāvanēśvara temple, Tirupperunturai
When one closely looks at the
temples from this period, a few architectural details are evident. Chola temples of early phase inherit the general
principles and forms from Dravidian architecture of earlier traditions, but
they also introduce certain innovations in plan, elevation and in anukāya
elements.
Plan - The
temples in this period consists of a Vimāna, and Ardhamaṇḍapa, in a few cases
an entourage of Aṣṭaparivārālayas. The whole complex is surrounded by
the prākāra, with a small Gōpura at the principal entrance. The superstructure
of the gopura, wherever present, is in brick and of later construction, and does
not provide evidence for the development of that structure in the Chola period.
The plan of the vimāna is always based on a square. The vimāna can be laid out
on a straight mānasūtra, or angas can break the plan into karṇas and bhadras. Sometimes,
it is even made more emphatic by the introduction of Sailāntara recesses.
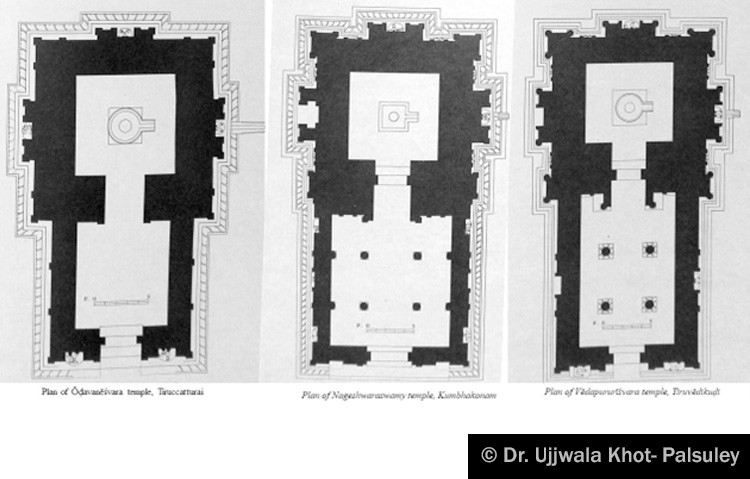 Temple plans
Temple plans
Adhiṣṭhāna-
The original Pādabandha adhiṣṭhāna was used in this period along with the
introduction of the new varieties. In the Pādabandha class, the galapādas in
the kaṇṭha-moulding often carry beautiful reliefs showing episodes from the
Epics, Puranas and other literature.
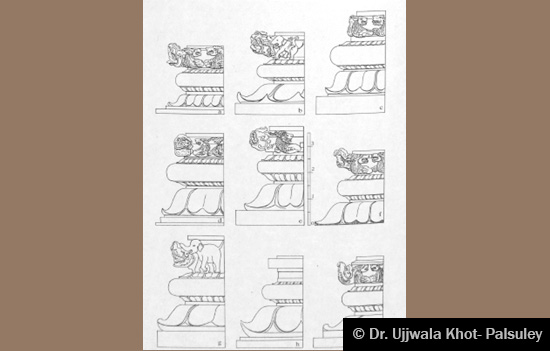
A second frequently used adhiṣṭhāna is Padamabandha. The Kapotabandha, known during the Pallava times was infrequently used and then revived during Parantaka’s times.
From these types, certain derivatives and composites
also occur - Padmaka, Vaprabandha, Sundarābja and Puṣpabandha, all appear in
varied degrees of preference.
16 An example of
adhisthana, walls and Vimana of early Chola period
Walls -
These usually with a Vēdī. The wall is adorned by pilasters. The
Brahmakānta type is often used alone, but in many instances, one or another of
the other three types also takes part in the rhythm of the wall. Viṣṇukānta and
Īśakānta were frequently used and in a few cases. The split Īśakānta type is
generally used to frame the central dēvakōṣṭha-niches. Mālāsthāna, laśuna, ghaṭa,
maṇḍi and in rare cases, phalaka from sub-parts of these pilasters. These
usually are carved with considerable finesses and elegance, at least in the
early half of this phase. Pōtikās of all three varieties - Taraṅga, Ratna, and Citra-
are found, but compact versions, often without the Taraṅga undulations, are favoured.
The dēvakōṣṭha frequently are crowned by patra-tōraṇas of chitra or ratna type
or by a composite of the two types.
As icons in the dēvakōṣṭha, Dakṣiṇāmūrti (south),
Ardhanārī (west), and Brahmā (north) form the general rule.
The ardhamaṇḍapa walls have often Durgā on the north
and Gaṇēśa on the south. Rarely, Harihara takes the place of Ardhanārī.
In Parantaka’s time and later the latter was frequently replaced by Viṣṇu or by Liṅgōdbhava-Śiva. Bhikṣāṭana and Vīņādhara appear rarely, and then largely as a substitute for Dakṣiṇāmūrti. In the last days of Parantaka or early days of Gaņḍarāditya, Agastya was added to the south wall.
Other divinities found on the ardhamaṇḍapa walls,
particularly in many buildings of Sembiyan Mahadevi, include Nataraja, Bhikṣāṭana,
Ardhanārī, and Gaṅgādhara. Āliṅgana is known from a few examples.
The recesses between bhadra and karṇas were filled by
dēvakōṣṭha (without tōraṇas) or with guhās. These sometimes carry figures of
amaras and apsaras. Sometimes panjara kōṣṭhas decorate these recessions.
The prastara is composed of kapōta (with bhūtamāla
underneath) and prati-kaṇṭha with vyāla-busts.
Vimana - The
Vimana of the temple is generally of Ēkatala type. With a few exceptions,
the grīvā and śikhara are built of brick and are often of a later age.
Sometimes the grīvā is of stone, but the shikhara- built of brick- is a later
reconstruction. These are also Dvitala Vimāna with a full enclosure of
kūṭa, hāra, and śālā elements. The ardhārikā walling of the second storey
supports its prastara, which is topped by grīvā and śikhara.
The kūṭa and nasikosthas of the hāra generally carry
the figures of rishi and Amaras. The sala and griva-kostha
figures are generally in line with, the figures in the dēvakōṣṭha of the first
tala.
The corner of the upper tala supports figures of the
vahana of the main deity. This usually is a nandi since the temple most
often will be Śaivite in this period.
The architectonic of vimāna, both in plan and
elevation, is much improved under Cōl̤as. A ēkatala vimāna in this phase always
has a large rudracchanda (vrtta) śikhara. Dvitala and tritala vimāna
usually favour the brahmacchanda variety. Stupis for both the karna kutas
and the śikhara follow the configuration of the cupola roof; those for the
salas, usually a pair are always found.
The ardhamaṇḍapa walls frequently have Brahmakānta
pilasters. This hall has a flat roof. In the interior, four pillars generally
are used to form the nave, though in halls of similar dimensions, only two are
found. Normally, the Viṣṇukānta type is used. In only a few cases are Īśakānta
and Indrakanta types found. The ekasakha doorframes of the ardhamaṇḍapa and
garbhagriha were only rarely carved.
In a very few cases, a maņḍapa was also introduced a
little distance away from the ardhamaṇḍapa. Later this was connected to the
ardhamaṇḍapa with the help of a grilled antarala-walling.
In the individual components of Padas, a greater
perfection was achieved. builders demonstrated a superior understanding of the
wall rhythms, using architectural devices to relive the relative plainness of
the walls. Haṁsamālā is often found below the prastara of the upper
floors and below the śikharas, the haṁsas in the haṁsamālā are rendered in a
continuous series and in profile.
Carving in this period, especially the early part is
generally very fine.
Conclusion
The early phase of Chola temple architecture showcases refined architectural elements. During this period, Choḷas, based on their interpretations refined Ṣaḍvarga – 6 major divisions of temple elevation, anukāya- component element, and various ideas of decoration.
Keeping the formal arrangement of the temples the same
as the neighbouring architectural styles like Pandya and Pallavas, Choḷas have
improvised on the rendering of elements for example- buildings such as
Airāvātēśwara temple at Kāncī, of early 8th Century and the Tālinatha temple at Tiruputtūr in Pāṇḍināḍu from AD 862. They introduced several types of adhiṣṭhāna- Padamabandha, Vaprabandha, Sundarābja, Śribandha and Puṣpabandha. Kapōtabandha attained a new personality when it was revived by Chola architects in Parantaka’s times. Experiments were made to evolve the variations in older types including the Pādabandha.
Along with the consolidation of power, early Chola
kings, and other royal family members, were keen on developing an exclusive
style of temples. These experiments from the early period are visible from the
temples till the 10th C AD. The perfection in the architectural elements along with the variations and experiments later gave rise to the much larger temples which became the symbol of Chola’s prosperity like Brihadeeshawara Temple at Tanjavur, Gangaikondacholapuram and Airavateshwara Temple at Darashuram.
To read
all articles by author
Also read
1. Album Brihadeesvara Temple, Tanjore
2. Album Gangaikondacholapuram Temple
3. Album Darasuram Temple near Kumbakonam
4. To see all albums of Temple of Tamil Nadu
5. About Chola Kings and Political Organization
6. Inscriptions during Chola era
7. Were Cholas Hindus
8. The inspiring battle of Vijayala Chola