- Raja Bhoja (1010-1055), a visionary king
of the Paramara dynasty, was a warrior, scholar, and master architect. His
legacy includes grand temples like Bhojeshwar and the well-planned city of
Dhara. Yet his contributions are overshadowed. This article reaffirms his
enduring influence on Indian civilization.
History has a way of relegating even the most remarkable figures to the shadows of oblivion. For decades, the portrayal of history has remained limited and selective, often consigning even the most extraordinary figures to the depths of obscurity, thereby hiding the contributions of many eminent rulers from public memory. Raja Bhoja (1010–1055 CE), one of medieval India’s most extraordinary rulers, is a prime example. Despite being a warrior, scholar, and cultural icon, his contributions to Indian civilisation have often been overlooked in mainstream historical narratives.
Raja Bhoja of the Parmara dynasty, who
ruled the kingdom of Malwa from 1010 to 1055 AD, left behind a legacy that
seamlessly blended military prowess, intellectual brilliance, and artistic
excellence.
While his treatises on Vastu Shastra,
poetry, and medicine remain a testament to his scholarly achievements, his
grand architectural projects, including temples and urban planning, serve as
enduring monuments to his vision.
This article revisits the forgotten
legacy of Raja Bhoja, shedding light on the cities he planned and the temples
he constructed-monuments that once epitomised the glory of Malwa but are now
only partially remembered. By examining
these magnificent creations, this piece aims to understand how Raja Bhoja
elevated architecture and culture to unparalleled heights and why his
contributions deserve greater recognition.
Raja
Bhoja: Architect of Temples and Cities
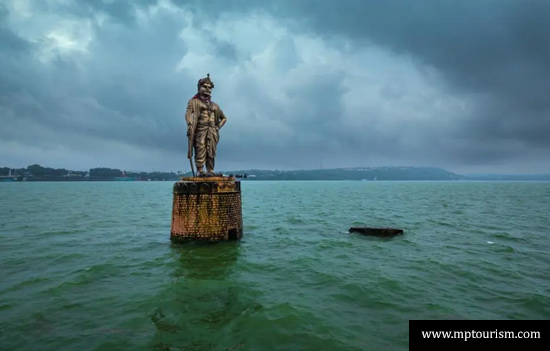 Statue of Raja Bhoj in Bhopal Lake. He constructed it in 11th century. known as ‘Bada Talab’, area 36.1 sq kms.
Statue of Raja Bhoj in Bhopal Lake. He constructed it in 11th century. known as ‘Bada Talab’, area 36.1 sq kms.
Raja
Bhoja holds a distinguished place in Indian history.
Respected K M Munshi educationist, freedom fighter, founder of Bharatiya Vidya Bhawan wrote in the Foreword to Volume of the Bhavan’s History series (11 volumes), “The raids of the Turks were, halted in the east by Vidyadharma Chandella at Kalanjara and in the south-west, where Mahmud had to beat a hasty retreat for fear of the federated armies of ‘Paramdeva’, whom I would identify with Bhoja Paramara of Dhara (1000-1055).”
He is also remembered for his profound contributions to temple architecture and urban planning. Under his reign, Malwa and other northern regions of Bharat witnessed a golden age of construction, where religious, cultural, and educational institutions flourished. His architectural works reflect his multifaceted personality as a king, philosopher, and visionary. His constructions were not merely functional but also symbolic, designed to embody cosmic principles and dharmic ideals. Raja Bhoja's reign marked a synthesis of art, science, and spirituality, reflected in the unique style of temples and cities he constructed.
The central hub of Bhoja's activities was his capital, Dhara, modern Dhar in Madhya Pradesh. However, his architectural legacy is widespread, encompassing various cities and temple complexes that continue to be an architectural marvel.
Cities Planned by Raja Bhoja
Raja Bhoja was not only a temple-builder
but also an urban planner of remarkable foresight. His cities were designed as
cultural and administrative centres, emphasizing both functionality and
aesthetics.
1.
Dhara Nagari (Dhar)
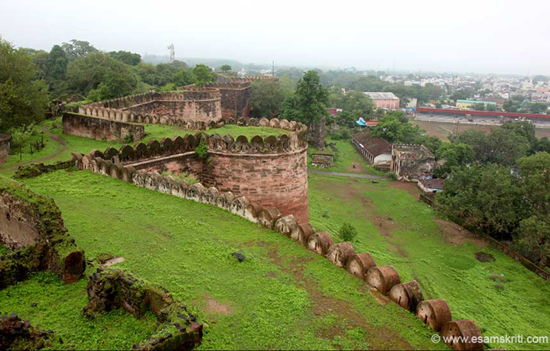 Dhar Fort. Baji Rao II (born 1775), son of Raghunath Rao, was born here.
Dhar Fort. Baji Rao II (born 1775), son of Raghunath Rao, was born here.
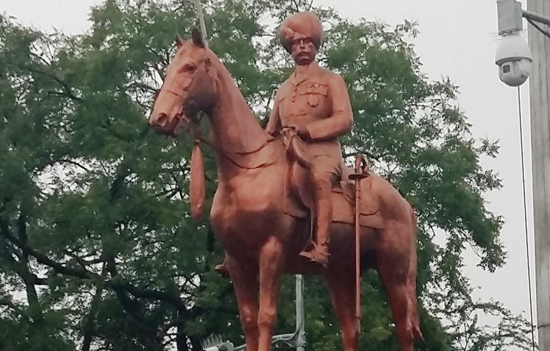 As enter Dhar isee Lieut Col Maharaja Sir Udaji Rao Puar Saheb Bahadur. Dhar was a Princely Maratha state.
As enter Dhar isee Lieut Col Maharaja Sir Udaji Rao Puar Saheb Bahadur. Dhar was a Princely Maratha state.
Dhara, the capital of the Paramara dynasty, flourished as a hub of learning and culture during Raja Bhoja’s reign. The city was adorned with temples, palaces, and gardens, reflecting its status as a cosmopolitan centre.
Raja Bhoja established the Saraswati Mandir, an academy dedicated to learning and literature. This institution attracted scholars from across India and was pivotal in preserving and propagating ancient Indian knowledge systems. Dhara’s layout followed the principles of Vastu Shastra. Raja Bhoja ensured the city had a balanced distribution of residential, commercial, and spiritual spaces, making it one of the most well planned cities of its time.
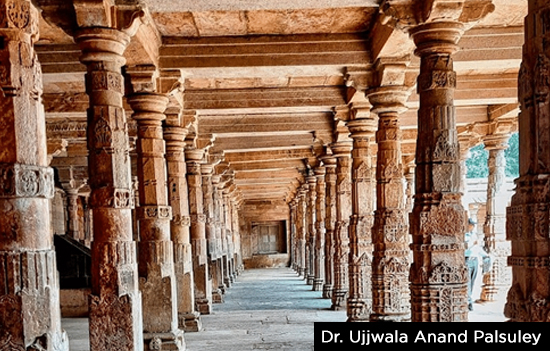 Bhojashala at Dhar
Bhojashala at Dhar
As noted in Raja Bhoj ka Rachana
Vishwa, Dhara served as an intellectual centre for philosophers, architects, and artists, reflecting the king’s vision of combining practicality with cultural vibrancy.
104
Temples at Dhara
According to the Prabandhachintamani by Merutunga, Raja Bhoja constructed 104 prasadas in Dhara Nagari. As our ancient shastras call Temple –‘Prasada’, it is evident that he constructed multiple temples in the city that he planned- Dhara Nagari. These temples were dedicated to various Hindu deities, showcasing his devotion and the Paramara dynasty’s commitment to dharmic traditions.
The Prabandhachintamani describes these temples as being meticulously designed with detailed carvings and inscriptions. While many of these temples have not survived the passage of time, their references in historical texts highlight Raja Bhoja’s monumental architectural contributions to his capital city.
Each temple displayed the characteristic
Nagara style, marked by ornate shikharas (spires), intricate carvings, and
harmonious proportions. The temples served not only as religious sites but also
as centres for cultural and intellectual activities.
These 104 temples symbolized Dhara's stature as a spiritual and cultural hub. As the capital of Raja Bhoja's kingdom, Dhara became a beacon of art, architecture, and learning.
Another reference is the inscriptions by Madankavi’s Paarijaatmanjiri. It gives a reference to Sharadasadanam or Bharatibhavanam at Dhara. This is also referred to as the place where Raja Bhoja installed a Saraswati idol in 1034 AD which is now at the British Museum, in London. It explains this space as a grand institution, where scholars used to gather for discussions, and students used to learn. This palace is now known as Laat masjid. There used to be a 44-foot-high iron pillar which was Bhoja’s Vijaystambha.
2. Bhojpur
Bhojpur, named after Raja Bhoja, served as a secondary capital and a spiritual center. The Bhojeshwar Temple was the focal point of this city, which also featured residential quarters, water tanks, and other civic amenities.
One of the remarkable aspects of Bhojpur is its dam on the Betwa River. This dam was a pioneering engineering project of its time, demonstrating Raja Bhoja’s technical ingenuity and commitment to sustainable development.
Manoj Mishra wrote, “The dam on Kolans is what caused the famous and conspicuous large lake (Bhojtaal, also called the upper lake) around which the city of Bhopal later took shape. The huge lake (called ‘the great Bhojpur Lake’), which cured Raja Bhoj, was created by damming Betwa at Bhojpur. Another dam was created nearby to divert Kaliasot into Betwa upstream of the main dam.” Read Raja
Bhoj, the Great Lake Maker and its Mandideep island
Bhojeshwar
Temple, Bhojpur
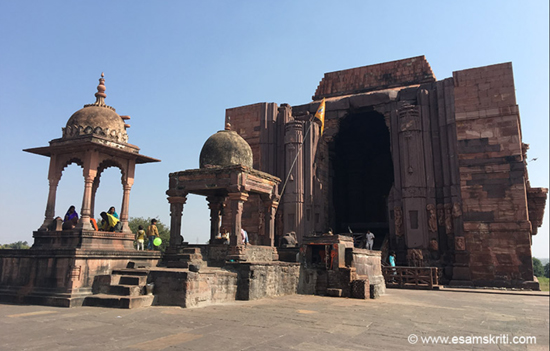 Bhojeshwara
Temple, Bhojpur.Pic by Shefali Vaidya
Bhojeshwara
Temple, Bhojpur.Pic by Shefali Vaidya
The Bhojeshwar Temple, located near Bhopal in Madhya Pradesh, is one of the most iconic structures associated with Raja Bhoja. Often referred to as the “Somnath of the East,” this temple is dedicated to Lord Shiva and houses a colossal lingam measuring 7.5 feet in height and 17.8 feet in circumference.
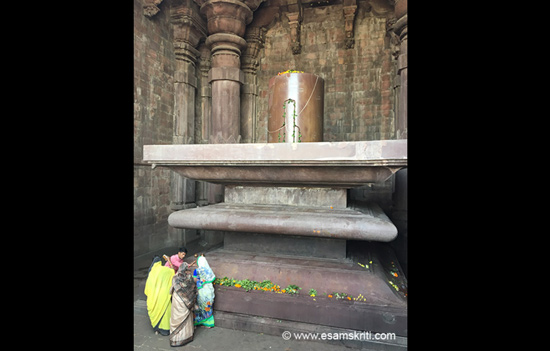 Temple Linga. Pic by
Shefali Vaidya.
Temple Linga. Pic by
Shefali Vaidya.
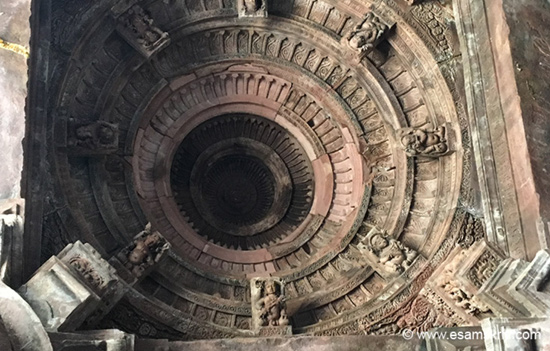 Pic by Shefali Vaidya.
Pic by Shefali Vaidya.
Looking at The Architectural Features of
the Bhojeshwar Temple, it seems to be a significant unique example of
incomplete temple architecture. Despite its unfinished state, the grandeur of
its design is evident.
The temple follows the Nagara style of architecture
with intricate carvings and a soaring shikhara (spire). Its open-plan structure
and harmonious proportions speak volumes of the expertise of its architects. Raja
Bhoja was a scholar of Vastu Shastra, as evidenced by his treatise, Samarangana
Sutradhara.
The Bhojeshwar Temple’s design reflects his deep knowledge of architectural principles, including precise measurements and geometric symmetry. It also shows some remarkable examples of architectural drawings scratched on the flooring of the temples.
Ashapuri Temple complex
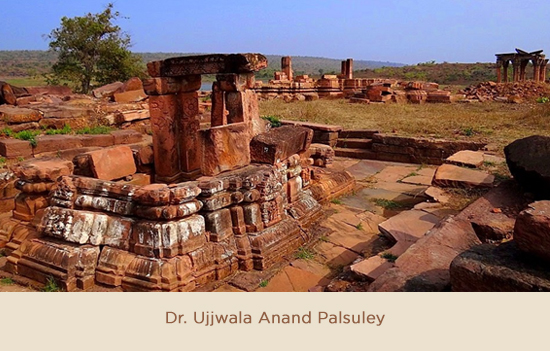 Ashapuri temple site, near Bhojeshwar
Ashapuri temple site, near Bhojeshwar
The village of Ashapuri is about 32 km
south of Bhopal, and 6 km from the famous, unfinished Shiva temple of Bhojpur,
attributed to the eleventh-century Paramara King Bhoja.
The temple remains that lie in the
vicinity of Ashapuri testify to a flourishing cult centre during the Pratihara
and Paramara periods, with continuous activity in temple construction from the
9th to 11th centuries. When Bhoja began construction of his gigantic royal
temple at Bhojpur, Ashapuri would have been the major urban settlement nearby.
Previously on the edge of the alluvial
plain of the Betwa, when Bhoja dammed the river at Bhojpur with enormous stone
blocks, Ashapuri must have become a lakeside town. There are 26 exposed temple bases in various states of preservation
along with 10,000 architectural stone fragments lying within a fenced compound.
Sun
Temple, Bhojpur
Adjacent to the Bhojeshwar Temple are the remnants of a Sun Temple. Although less celebrated than its counterparts, this temple signifies Raja Bhoja’s patronage of multiple Hindu deities and his inclination toward integrating different spiritual traditions.
3.
Other Temples Built by Raja Bhoja
Raja Bhoja’s era is renowned for its exquisite temples, which exhibit a sophisticated understanding of Vastu Shastra with a focus on ancient Indian architecture, urban planning and Shilpa Shastra which is a traditional Hindu canon of sculpture.
Find below some of the most notable
temples attributed to his reign:
A. Chittorgarh temples
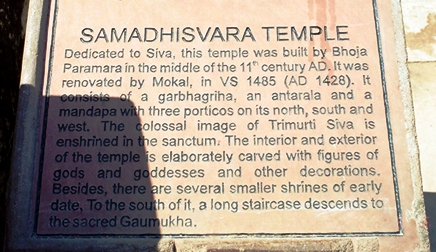 ASI Board at Chittorgarh Fort. It was made by Bhoja Parmara in the middle of the 11th century.
ASI Board at Chittorgarh Fort. It was made by Bhoja Parmara in the middle of the 11th century.
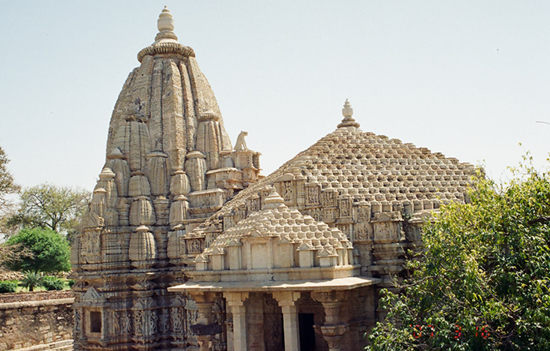 Samadisvara Mandir.
Samadisvara Mandir.
Raja Bhoja, the renowned Paramara king,
made significant architectural contributions at Chittorgarh, Rajasthan,
constructing several temples dedicated to various Hindu deities. Notable
temples include the Kedar, Rameshwar, Somnath, Sundeer,
Kalanal, and Rudra temples, each reflecting his architectural
brilliance and devotion to Hinduism. These temples, characterized by intricate
carvings, symmetrical designs, and ornate spires, embody the Nagara style of
architecture. The Bhojaprabandha mentions a shloka highlighting these
temples:
"केदार-रामेश्वर-सौमनाथ-सुन्दीरकालानलरुद्रसत्कै:।
सूराश्रयैव्यार्प्य च यः समन्ताद् यथार्थसंज्ञा जगतीं चकार॥"
This shloka praises Raja Bhoja's role in establishing sacred spaces for worship, reflecting his dedication to creating religious and cultural landmarks. His work at Chittorgarh showcases his commitment to blending spirituality with architectural innovation, creating spaces that served both religious and cultural purposes.
B.
Temples of Udayapura
 Neelkanthesehwar temple. It
was built by Paramara king Udayaditya. He was the son
of the great king Bhoja (1010-1050 AD).
Neelkanthesehwar temple. It
was built by Paramara king Udayaditya. He was the son
of the great king Bhoja (1010-1050 AD).
The group of temples at Udayapura in Madhya Pradesh is another testament to Raja Bhoja’s architectural contributions. These temples are known for their elaborate carvings, decorative motifs, and depictions of mythological stories. The Udayapura temples exhibit a blend of artistic imagination and technical expertise, showcasing the evolution of temple design that started with under Raja Bhoja's reign.
C.
Gadarmal Devi temple
 Entrance
to temple.
Entrance
to temple.
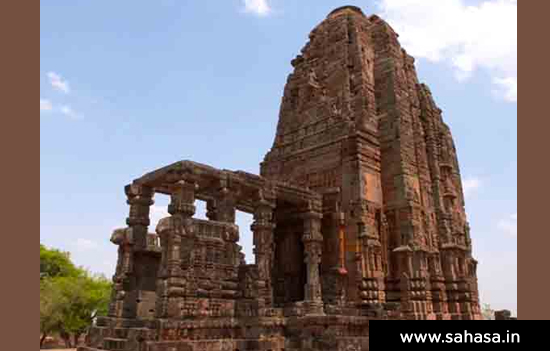 Gadarmal Devi Mandir.
Gadarmal Devi Mandir.
 Entrance to sanctum.
Entrance to sanctum.
 Jain Temples complex.
Jain Temples complex.
This is a Hindu and Jain temple at Badoh
village of Vidisha, Madhya Pradesh. It is a 42-niche yogini temple. 18
broken images of the goddesses that once fitted into grooves in the temple
platform are preserved from the waist down. It is composed of a rectangular
shrine and a tall and massive Shikhara.
Hindola
Torana, Vidisha
 Hindola Torana, Vidisha
Hindola Torana, Vidisha
Standing amidst serene surroundings on
top of a hillock in Gyaraspur, the ruins of a temple stand as testimony to the
great artistic traditions that flourished in ancient India. Amidst the
scattered fragments of the temple stands an elegantly carved structure
popularly known as Hindola Torana.
The word Hindola means swing and torana
means portal. It was the entrance gateway to the ruined temple. The remains of
this entrance portal consist of two pillars with a beam on top of them. All the
pillars and the beams have been very profusely carved with mythological themes
of gods and goddesses, mythical creatures, nymphs, ghatakumbha, kiritimukha, graceful scrolls, and other ornamental
patterns and motifs. On all four sides of the two pillars are carved the
dashavataras or the ten incarnations of Vishnu.
Considering the style of the carvings
and overall temple format, it seems to be from the Parmara period. After
visiting the site in person it is my conjecture that it might be a 10th
Century Raja Bhoja period construction.
Samarangana
Sutradhara: An Architectural vision
Raja Bhoja’s architectural vision was profoundly shaped by his treatise, Samarangana
Sutradhara, which is considered one of the most significant texts on Vastu
Shastra.
This ancient manual not only provides
detailed guidelines for temple construction but also covers a wide array of
topics such as town planning, sculpture, water management, and even mechanical
engineering. The text emphasizes the importance of symmetry, proportion, and
the integration of structures with their natural environment, ensuring that
every building serves both aesthetic and functional purposes.
Raja Bhoja’s use of Samarangana Sutradhara is reflected in his architectural works, where precision in measurements, alignment with celestial principles, and the harmonization of natural elements were prioritized. The treatise also highlights the importance of designing spaces that foster spiritual energy, ensuring that temples were not merely places of worship
but also centres of cosmic balance. This influence can be seen in the design of the temples, cities, and palaces built during his reign, making Samarangana Sutradhara a cornerstone of Raja Bhoja's architectural legacy.
Raja Bhoja’s temples and cities were not just architectural marvels but also centres of cultural and spiritual enrichment. They served as venues for religious ceremonies, artistic performances, and intellectual debates. By fostering such activities, Raja Bhoja ensured that his kingdom thrived as a beacon of Indian civilization.
As discussed by many of his contemporary scholars, Raja Bhoja's works also reflect his deep commitment to dharmic principles and his vision of a spiritually and materially prosperous kingdom.
Conclusion
The contributions of Raja Bhoja to
Indian architecture, culture, and governance have been largely overlooked by
mainstream history, reducing his extraordinary legacy to the shadows of
obscurity.
However, through a careful exploration
of his architectural feats, urban planning, and the intellectual foundations
laid by his treatise Samarangana Sutradhara, one can rediscover the profound
impact he had on shaping the cultural and spiritual landscape of medieval
India. His temples, cities, and public
works reflect a harmonious blend of art, science, and spirituality, showcasing
his unique vision as a ruler, scholar, and patron of the arts.
The temples he constructed at locations
like Dhara, Bhojpur, Chittorgarh, and Udayapura stand as enduring monuments to
his genius and devotion, serving as physical manifestations of his
philosophical and architectural beliefs.
Raja Bhoja’s architectural legacy not only enriched the cultural fabric of his time but also left an indelible mark on the history of Indian civilization.
As we reassess his contributions, it becomes evident that Raja Bhoja’s role in shaping India’s cultural heritage deserves greater recognition, and his works should be celebrated as exemplary milestones in the annals of Indian history.
The author is a Conservationist, Architectural
historian, Author, Ph. D. in Dravidian and Khmer temple Architecture, Cambodia
and the Founder of Samrachanā - Heritage Conservation & Research
Initiative, Pune.
References
1. Jinavijayamuni, (1931) Shri Merutungacharyavirachit
Prabandhachintamani, Sindhi Jain Granthamala,
Shantiniketan.
2. Rajpurohit Bhagvatilal, Raja Bhoj ka Rachana Vishwa – publication scheme, 1990, ISBN: 9789381952436, 9381952434.
3. Fergusson, James (1910). History
of Indian and Eastern Architecture.
4. Hardy, Adam (2015), Theory and Practice of Temple Architecture in Medieval India: Bhoja's Samaranganasutradhara and The Bhojpur Line Drawings, Dev Publishers & Distributors, ISBN-13
: 978-9381406410.
5. Stein M.A. (2017), Kalhana's Rajatarangini: A Chronicle of the Kings of Kashmir - Vol. 1, Motilal Banarsidass, ISBN-13 : 978-8120803695.
6. Trivedi Harihar Vitthal, (1991), Inscriptions of The Paramaras, Chandellas, Kachchhapa Ghatas and Two Minor Dynasties, Archaeological Survey of India.
7. Madhya Pradesh Sandesh, December 1970, Monthly edition.
8. Vienna Oriental Journal, Edited by Directorate of Oriental Institute of the University, volume 21, Bombay Education Society’s Press, page no 143.
To
read all articles by author and Architectural
History of Temples of Early Cholas
To see all albums
on Temples of India
Also read by Subhash Kak – Raja
Bhoj The Great Scholar King