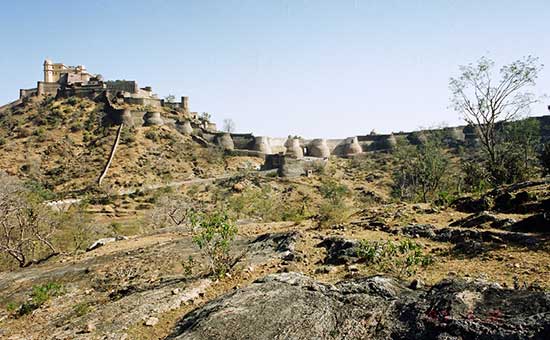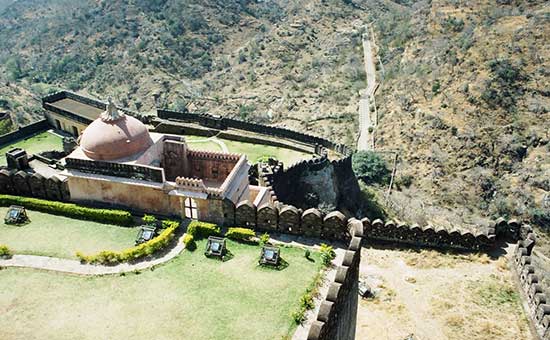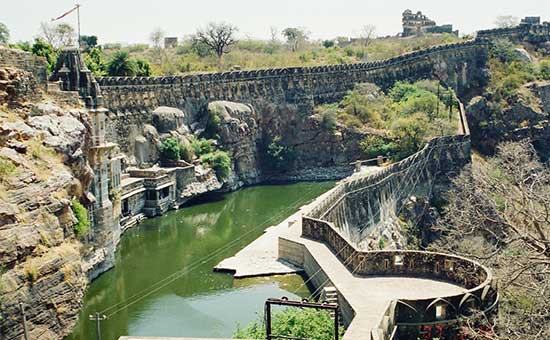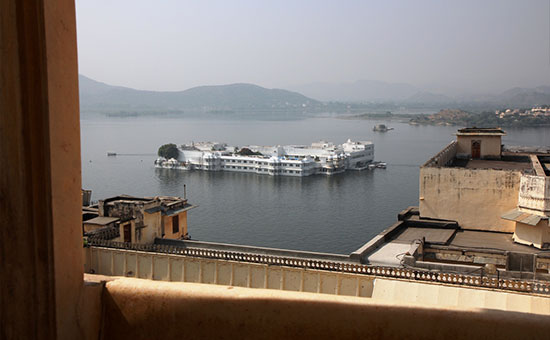- Based on Rajvallabha Vastushastram, a Treatise
on Architecture this article explains how forts in Mewar were made. It briefly also
tells how Lake Palace Pichola stands in water.
The famous Architect Mandan has played an
important role to keep the tradition of Medieval Indian architectural science
intact through his text. Under the patronage of Maharana Kumbh (r. 1433-1468
CE), Mandan compiled the various texts like Devata Murtiprakran, Prasada Mandanam,
Rajavallabha Vastushastram, Roop Mandanam, Vastu Mandanam, Vastushastra,
Vastusara, Vastua Manjari on regional architecture of Mewar.
In Rajavallabha Vastushastram, the text is
divided into three parts - details of the architectural style, astrological
position of stars and Muhurta of laying the foundation at the auspicious time.
This book also refers to the city planning before the fort construction.
According to Mandan, Square city called Mahendra,
Vertical Square city called Sarvatobhadra, a circular shaped city called Sinha
and city located on top of the hill is called Divya. The construction of the triangular
shaped city and hexagonal shaped city is prohibited according to Vastushastram.
Mandan described four types of
fortification - Bhoomi-Durga, Jal-Durga, Giri-Durg, Guha- Durg. Giri-Durg (hill
fort) has been described as the best in terms of security.
 Kumbhalgarh Fort, top of the hill.
Kumbhalgarh Fort, top of the hill.
The residence of the ruler in the fort
should be constructed from 4000 to 16000 cubits. The construction of temples in
the fort should be 36 cubits, and 42 cubits on the east and west direction. The
height of the fort type should be 25 to 29 cubits. The diameter of the Kothar (storage)
in the fort should be 14 yards. There should be a variety of arsenals in the Kothar
(storage). City wall should be constructed for protection and a trench called
Moat should be dug on both the sides of the fort.
(In simple language Cubit is a unit of
length based on the forearm from the elbow to the tip of the middle finger. Yards-
a unit of linear measure equal to 3 feet.)
In the ancient times the measurement was done by Bans Gaj Hath Ungul: like the poet Chandbardai told Prithiviraj Chauhan in captivity to kill Mohmad Ghori: the distance he explained was “Char Bans Chaubis Gaj, ungul Ashtha praman, Ta upper Sultan hai mat chuke Chauhan.”
The height of the fort wall should be 15,
12, 10 yards according to fort square area. The general public should be resettled
in the fort according to their social stratification based on the Varna (caste)
like Brahmins in the east, Kshatriyas in the south, Shudras and Vaishyas in the
north, other traders in the center of the city.
 Note height of Fort. Rana Pratap was born here.
Note height of Fort. Rana Pratap was born here.
Any reason for directions of settlements?
Yes, According to natural science and
religious belief every direction represents the five elements of life (Panch
Tatva). The Indian society classified in Varna system and this system based on
karma (Occupation), so according to work; particular communities should be
settled in proper direction.
East zone represents the Agni (Fire) tatva.
Agni (Fire) element represents ambition, power strength, intelligence,
tradition, progressive life. Brahmin Community was involved in intellectual and
religious activities so they should be settled in east direction.
The North-West zone is a zone of active
wind, So Dyers (Chhipas), Washermen communities should be settled in this
particular direction.
 Water storage ie also a moat, Chittorgarh Fort.
Water storage ie also a moat, Chittorgarh Fort.
The construction of reservoirs and four
entrance gates (Singhdwar) should be compulsory in the city and near the
palace. To protect the city, battle equipment should be installed on the fort
walls. The water supply should be ensured in the city by construction of step
wells and wells within and outside of the city. The Palace and the court should
be in the west direction from the middle of the city so that there can be
protection in case of an attack by the enemy.
Was thickness of Fort Walls
prescribed?
Not mentioned in Rajvallbha, however it
depends on the location of the Fort and requirements. If cannons have to be
mounted, then the Fort wall will have to be wider otherwise normal walls are
about 6-8 feet wide. But there is no fixed measurement.
According to the above mentioned Architecture
terms, under the patronage of Maharana Kumbha, architect Mandan constructed
Kumbhalmer and renovated Chittorgarh fort by making certain changes. Maharana
Kumbha is credited for the construction of 32 forts in Mewar, which were constructed
on the strategic locations to protect Mewar.
Of the 32 forts in Mewar
which are the important ones?
Kumbhalgarh, Chittorgarh, Basantgarh
(Sirohi), Achalgarh (Mount Abu) these are major forts.
Briefly, what materials were
used to make forts?
Forts in Rajasthan, India and across the
world have lasted - specifically those made in solid stone using the original
hill as the Foundation. Some of the ones in Rajasthan do not even use lime or
mortar and are just surviving on the jointing of stone in dry masonry and
gravity. Others used Stone and lime both of which are
strong materials. Lime increases in strength with age so the lime
mortar of 400/500 years is much stronger then when it was made - unlike
materials like cement which do not have life more than 50 years.
 Lake Palace Udaipur
Lake Palace Udaipur
Aside Forts, how do the world famous Lake Palace and Jag Mandir stand in water?
The Lake Palace or Jag Mandir are actually
small islands spaces and Pichola is not a very deep lake so it seems like they
are floating in water when full but the foundation of these palaces are built
on the land parcels (island spaces) in the lake so very much similar to
foundations on land and do not face any threat from water. In fact there are
examples of water forts like Gagron in Jhalawar, Rajasthan or even larger ones
in Maharashtra like Janjeera and Sindhudurg which are complete forts
standing in large island pieces.
The Jagniwas was built by Maharana Jagat
Singh II (r.1734-1751) in 1743, 9 years after the demise of his father Maharana
Sangram Singh II (r.1710-1734), though the permission to build this Palace had
been given in his life time. I personally feel that he waited for the lake to
be sufficiently dry to layout the foundation of the Palace.
This
note was prepared by Ms Swati Jain, Senior Research Assistant MMRI and Edited by Bhupendra Singh Auwa, Administrator in Chief, MMCF (Maharana of Mewar Charitable Foundation). All pictures by Sanjeev Nayyar.
Also read
1. About
Lakes of Udaipur
2. Chittorgarh
Fort
3. Kumbalgarh Fort