- A brief look at
the political and socio-religious scenario that led up to the 16th century
Hindu revivalism under Sri Chaityna Mahaprabhu.
With the start of the Muslim invasions from the end of the 12th century and the subsequent settling down of these invaders in Bengal marked a sharp break-away from the past within the socio-cultural fabric of the region.
For almost a century (13th-14th century CE), as the Muslim invaders tried consolidating their power over the local Hindus kings and lords, anarchy prevailed, and this period was especially marked by widespread iconoclastic destruction of temples and violent conversions of masses into Islam by the Sufi practitioners. As we have already seen (in my previous blog article – to read it, click here) the iconoclastic destruction of
temples had a singular effect of wiping out almost all ancient to early
medieval temples in Bengal, leaving very little as structural evidences for
current studies on ancient Bengal temples, which are mostly based on examining
the temples seen in old manuscripts illustrations, miniature models,
sculptures, etc.
During such
chaotic times, after almost a century, Hindu chiefs and Muslim warlords arrived
at an uneasy compromise to unite against the Delhi based Mughal rule (16th
century).
As the
Muslim foreign invaders constantly faced stiff opposition from the time of
their entry into Bengal, they soon realised that in order to subjugate the
local forces and broaden their power base they needed to secure the support and
sympathy of local people in the areas that they ruled. It was at this time that
they devised the idea of regionalism, as a separate entity from rest of India
(of those times), and appealed to the regional spirit of the common people in
the areas they ruled.
Thus,
historically it can be said that placing parts of Bengal as separate and
independent regional political entities (a concept also known as separatism)
was first conceptualized under Ilyas Shah (1342-1357), and during the time of
the Husayn Shahi dynasty Bengal slowly came under more localised administration
under its various local level rulers/zamindars/chieftains/rajas.
To keep up
with this game of regionalism, the Muslim rulers acted as sympathetic patrons
of the Bengali literature, art, and architecture, thereby using the opportunity
to slowly force in the use of foreign elements, especially in Bengali language,
in order to attempt and cut off the language from its root Indic sources.
During this
time many Hindu Bengali cultural aspects were also adopted by the Muslim rulers
in an attempt to pacify the local people in the areas they ruled. However, as
Muslims tried their best to cut off Bengal from rest of India, this period
remains remarkable in starting what is seen as the strongest resistance
movement of Hindu revivalism, largely under the teachings of Mahaprabhu
Chaitanya (1486-1533).
In 16th century Bengal saw the advent of the
Delhi based Mughal rule, but even then Bengal local kings/chiefs enjoyed almost
full independence from central (Delhi) interference by just sending revenues to
the Delhi court. By 18th century, Mughal rule became weak, and complete power
was back in the hands of the local level chieftains, rajas, governors, and
nawabs, bringing back the separate regional identity of Bengal within the then
Indian political scenario.
This independent political position of Bengal, seeds of
which were sown by Muslim foreign invaders, continued well into the 19th
century, until the British took over entire India.
In order to resist the Muslim invasions and thereafter attempts to cut off Bengal from mainland Hinduism, started the Hindu revival, or the ‘Pauranic Renaissance’ as Dineshchandra Sen calls it. This resistance movement had been gradually building up from late 14th century
through the spread of Sanskrit scriptures in Bengali translations.
However,
the revival gained steam from 16th century
and popularized the Hindu sect worship of Devi Durga and Kali, and
Radha-Krishna under impetus from Sri Chaitanya the exponent of Gauriya
Vaishnavism. While Radha-Krishna worship was present in Bengal from at least
the time of Raja Lakshmana Sena (1178-1206) under his court poet Jayadeva, it
gained mass popularity in the early 16th century
and was the primary force behind the revival of Hindu art and architecture, as
evident from the remaining highly ornamented temples of the 16th-17th centuries
that are mostly dedicated to Radha-Krishna.
Of the
various religious movements that Bengal witnessed in the 16th century, Gauriya Vaishnavism under
Sri Chaityna (1486-1533) had the most profound effect. This was because he
focused on the equality of all among the Hindus, thus attracting people from
all castes and creeds, turning it into a hugely unifying Hindu religious and
cultural movement.
Sri
Chaityna was a follower of Sri Krishna and his path to moksha was through bhakti or devotion, expressed through deep love
for his god. This movement also had an effect on the literary traditions of
Bengal, where the vernacular literature was particularly focused on to help
spread the teachings of Chaityna among the common people, including the tribal
communities. Many Epics and Puranas were translated into Bengali at this time,
including the Bengali version of Ramayana that was written by Krittivasa,
besides the biographies of Chaityna, innumerable Vaishnava songs, narratives
and verses on Sri Krishna, and poems on devi Chandi and Manasa.
Interestingly,
temple building had not entirely stopped even
during the Islamic invasions and its subsequent rule in some parts of
Bengal (early 14th to 16th century). Nothing could deter the powerful
Hindu rajas and chiefs (Dinajpur rajas or Bhaturiya) from building temples.
In the ASI-
Bengal Circle report (1910-11, I, p.31) there are the chronicles of the rajas
of Bishnupur, in which it is mentioned that Shanreshvara temple (Dihar) was
built by Prithvi Malla in 1335-36, as found written in an inscription obscured
under a buttress. Besides this, there are other temples built by the Malla
kings during this period, such as the Shantinatha temple at Sihar by Jagatnatha
Malla (1309), Jagannatha temple in Bishnupur by Patit Malla in 1449, Dasabhuja
temple in Bishnupur by Chandra Malla in 1529, Gopala temple at Banki and
Ekteshvara temple by Bir Malla in 1545.
In fact the
entire Malla kingdom is scattered with innumerable temple ruins and murtis
(such as the ruins at Atbai Chandi village) of this period that speak of their
extensive temple building activities. The Jains too kept on building temples
until the 13th century or even
later (in the remote western parts of Manbhum district), and some are still found
standing in Bahulara, Ambikanagar, Chharra, Pakbira, Deoli, etc.
The famous
trade centre at Telkupi on the Damodar was a stronghold of both the
Vaishnavites and Shaivites and held temples that ranged from 10th to the 15th centuries,
which were unfortunately submerged under the Panchet dam post-independence.
From an inscription it is clear that two temples were built at Barakar in 1461,
a Shiva temple at Phulbari (1444-1445), one temple at Kiriteswari(1465-1466), a
panchaupasana shrine at Wari (1545), an inscriptional plate found affixed to a
mosque in Patna district that tells the building of a temple in Rajdhara on the
bank of Ganga on 7th January 1496,
Bashuli temple at Chhatna (1553), etc.
Thus, temple building never really stopped in Bengal
and was carried on despite the severe persecution and temple destruction.
However, between the earlier Hindu period and later Hindu revival period, Bengal temple architecture saw a major transformation and underwent sea changes. The earlier tiered form (pidha style) and the tall nagara sikharas (mostly rekha deul styled) almost went out of fashion, and was replaced by the chala and ratna architectural styles.
HALA style temples
This style is a replica of the simple
village hut on an elongated base with the two sides to the roof and gable ends.
In Bengal villages this hut is a common occurrence where it has either a bamboo
frame with reed /jute lattice work or a mud walled body with thatched roof
curved at the ridge and lower edges. This design is known as the ek bangla or the do chala, while two
such huts attached to each other are known as jor bangla, the most famous in Bengal temple architecture of these
times.
Since in
West Bengal the walls of huts are mostly made of mud, do-chala houses though
used (mostly in Birbhum), is not a preferred style both in house and temple
construction. Instead the char-chala structures are more common (both for
houses and temples), built on a square base with curved cornices, and curved
side edges, which would help to throw off the heavy rains so common in Bengal
monsoons.
The Bengal chala or hut style, which became so popular in the Hindu revival period for temple construction, however architecturally goes back to the ancient times. Such structures have been seen on an artifact from Chandraketugarh, and are widespread in Mauryan times as granaries or as leaf thatched structures seen on Gandharan bas-reliefs that are similar to the Bengal at-chala temples. Adris Banerji in his book “Temples of Tripura” had produced a representative sketch of a jor-bangla design from a Shunga era pillar that was found at Sarnath.
In Bengal
the chala style makes a comeback in the Hindu revival period, and the earliest
dated hut styled temple is the Simhavahini temple at Ghatal (1490 CE). This is
a char-chala temple with a char-chala porch attached in front, giving the
semblance of a jor-bangla.
The
char-chala and the at-chala temples, which appear post Islam invasions, with
their superstructures supported on arches and vaults, as per some historians,
appear to be Muslim influenced; however, that is not so. Village mud huts in
Bengali chala style have been a part of Indian landscape from times immemorial,
and imitation of village huts in bricks and stones for building religious
structures is an ancient feature in Indian architecture, as clearly evident
from the rock cut Sudama cave in Barabar hill (3rd c.
BCE), or the famous free-standing Draupadi ratha in Mahabalipuram that is of 7th c. CE. An image standing inside an
at-chala hut is seen in the Cambridge manuscript (Add. no. 1643) of Ashtasahasrika Prajnaparamita, which was
copied in 1015 CE. These examples show the ancient structural origin of this
type of temple, a tall standing char chala with mud walls from which project
veranda roofs at a lower level supported on bamboo poles (exactly what a
village hut still looks like)
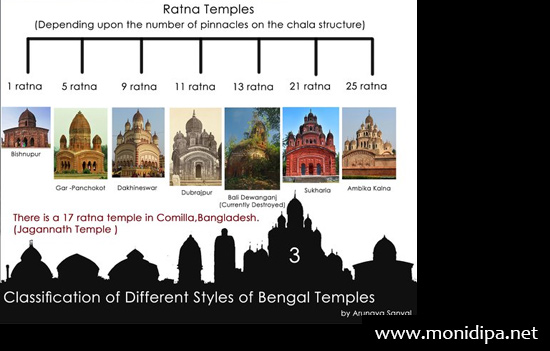 Classification of different styles of Chala temples.
Classification of different styles of Chala temples.
“Traditional Bengali’s hut roof or the Chala roof is gable type with two-, four- or eight – sloping roofs with curved edges or cornices meeting at a curved ridge. The slope of the roof performs the drainage function against rainfalls. The curved structure is due to flexibility of roofing material i.e, bamboo and thatch used in Bengali hut. The interior curvature of traditional hut roof supported by the bamboo or wooden posts forms a dome. To increase the longevity in high rainfall areas, temples were made of regionally available bricks and terracotta. Keshta Raya temple (Bishnupur), Raghavesvara temple (Diknagar), Siva temple (Amadpur) are some of the preserved Bangla temples. Even today, the rural huts are built of concrete and bricks with do - or cahu- chala roof made of corrugated iron sheeting or clay tiles, sustaining a legacy of Bengal’s traditional vernacular architecture.” ~ ENVIS Center on Human Settlements.t
The Ratna or
Pinnacled styled
The ratna or pinnacle style shows the same
basic lower structure as the chala style, with a rectangular box and curved
cornices, but in the ratna style the roof is more or less flat and it has a
towering pinnacle known as the ratna (jewel). A single central tower is
eka-ratna and is the simplest of the design, while increasing numbers of
pinnacles adds to the complexity of the structure. From eka-ratna, four more
can be added in the corners, which is called as pancha-ratna; and by increasing
the number of stories and corner turrets, the number of ratnas can be
multiplied by 9, 13. 17, and 21, upto 25 (panchavimshati-ranta).
While
there are few claims that turrets and their multiplications are a Muslim
feature, such claims are absolutely not true.
Pancha-ratna
can be compared with the panchayatana group of temples (five shrines on a
single plinth); but a closer parallel would be the placing of miniature towers
of stupas at corners of tiered roofs at Pagan, culminating in a topmost central
tower (Thatbinnyu temple, 1144 CE). This temple design and architectural type
was in fact taken from Bengal to Burma, as
per the scholars. Apart from the architectural style, the practice or principle
of decorating the tower with miniature temples is an ancient style in Hindu
art, seen both in south and north Indian temples, wherein in the south they are
clearly outlined while in the north they merge into the curvilinear
sikhara. The ratna style is also said to have been derived from the old
Hindu ratha (chariot), though no rathas have survived from earlier than the
ratna temples.
The Ratna
style, which emerged sometime in the 16th century,
became popular in the 17th century, and was a great favourite of the Malla
kings of Bishnupur, with the earliest ones being the ruined temple of
Vrindavana Chandra at Birsingha (1638, possibly a pancha-ratna temple), and the
pancha ratna temple Gokula-Chand temple at Gokulnagar (1639).
A closer
look at the eka-ratna temples with a porch or corridor on all sides suggest
that eka-ratna is likely to have originated from a rekha deul with an
additional covered circumambulatory veranda all around. Examples of such extant
eka-ratnas are Kalanjaya Shiva temple at Patrasayer, and Kanakeshvara Shiva at
Kanpur. This is also seen in panchayatana temples of central and north India
(late period), where the four corner shrines are connected by a veranda or
gallery on all four sides, the roof of which abuts the central chamber, above
which rises the sikhara (a rekha tower); while smaller towers are raised above
each corner shrine to give the pancha ratna appearance.
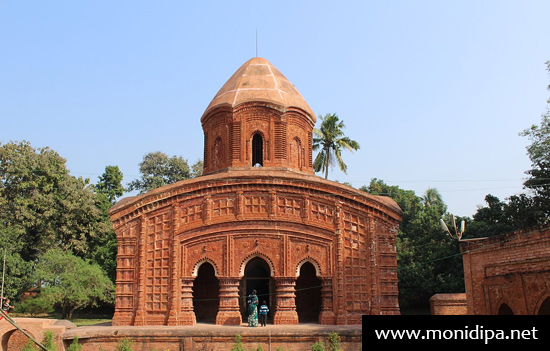 Ek-ratna Ramchandraji temple at Guptipara, Hooghly district.
Ek-ratna Ramchandraji temple at Guptipara, Hooghly district.
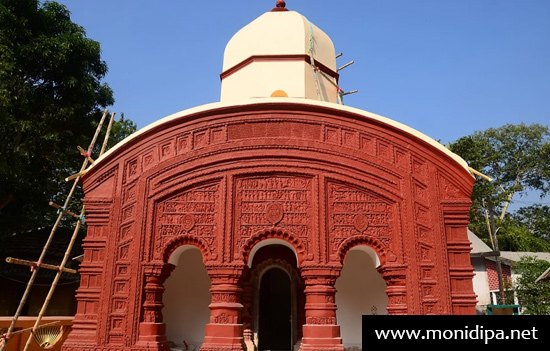 Ek-ratna temple at Radhakantapur, Paschim Medinipur district.
Ek-ratna temple at Radhakantapur, Paschim Medinipur district.
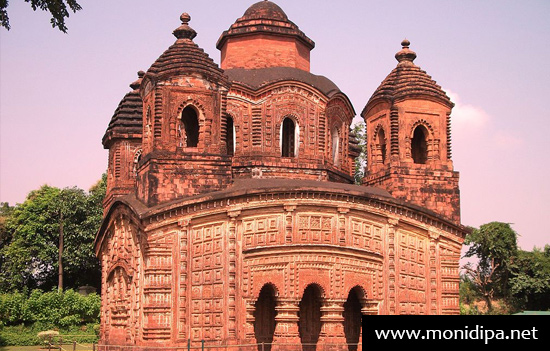 Pancha-ratna Shyam
Rai temple at Bishnupur, Bankura district.
Pancha-ratna Shyam
Rai temple at Bishnupur, Bankura district.
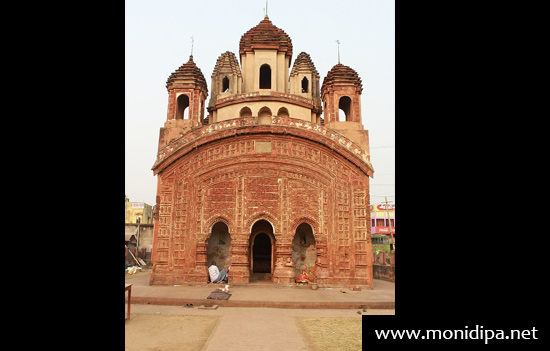 Nava-ratna Radha Binode temple at Jaydev Kenduli,
Birbhum district.
Nava-ratna Radha Binode temple at Jaydev Kenduli,
Birbhum district.
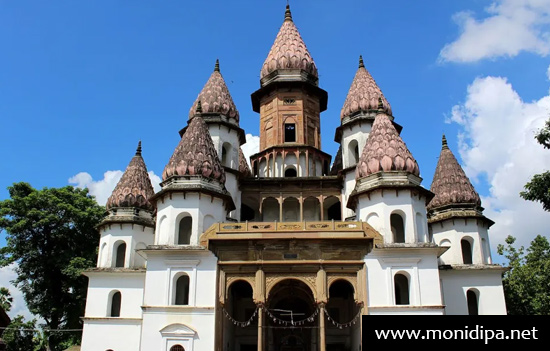 With 13 ratnas Hangseshwari
temple, at Bansberia, Hooghly district
With 13 ratnas Hangseshwari
temple, at Bansberia, Hooghly district
 Panchavimsati-ratna ( 25 pinnacles) Gopalbari
temple at Kalna City, Purba Bardhaman district.
Panchavimsati-ratna ( 25 pinnacles) Gopalbari
temple at Kalna City, Purba Bardhaman district.
Flat roofed dalan temple style
Besides the early Hindu
period traditional style, and the later Hindu revival period chala styled and
the ratna styled temples, another category was seen known as the flat roofed
dalan style. With heavy cornices on S curved brackets, they show European influences,
and became popular in the 19th century for a brief period. These were
internally domed, more usually spanned by a shallow vault, and latterly flat
ceilinged. Almost always they had a porch with one or more pillars, initially
showing the traditional faceted type, but in the 19th century these became the
clustered pilaster type. Arches in such style are cusped, and facades were
patterned with terracotta designs and later by plasterwork. Gradually this
design lost its traditional features and turned into a mere paka ghar or brick
built room, similar to any modern domestic architecture of the late 19th-20th
century.
(Disclaimer: images are from Wikipedia and
for representational purposes only)
Reference
1. David McCutchion, Brick temples of
Bengal
To read all articles by author
Author studies
life sciences, geography, art and international relationships. She loves
exploring and documenting Indic Heritage. Being a student of history she likes
to study the iconography behind various temple sculptures. She is a well-known columnist
- history and travel writer. Or read here
Article was first published on author’s blog and Here Article and pictures are courtesy and
copyright author. eSamskriti has obtained author permission to share.
Also
read
1. About
Chaitanya Mahaprabhu
2. Why
do widows go to Vrindavan
3. Temples
of Bishnupur